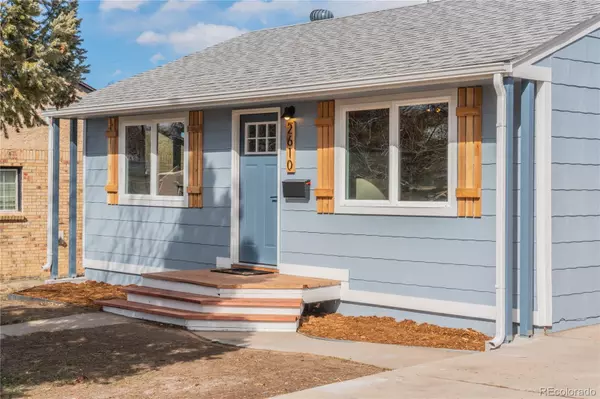$435,000
$435,000
For more information regarding the value of a property, please contact us for a free consultation.
2610 S Hooker ST Denver, CO 80219
2 Beds
1 Bath
704 SqFt
Key Details
Sold Price $435,000
Property Type Single Family Home
Sub Type Single Family Residence
Listing Status Sold
Purchase Type For Sale
Square Footage 704 sqft
Price per Sqft $617
Subdivision Harvey Park
MLS Listing ID 6706077
Sold Date 06/02/23
Bedrooms 2
Full Baths 1
HOA Y/N No
Abv Grd Liv Area 704
Originating Board recolorado
Year Built 1952
Annual Tax Amount $1,545
Tax Year 2021
Lot Size 6,098 Sqft
Acres 0.14
Property Description
With so many properties falling short of buyer's expectations, we're excited to present this completely renovated house at an almost unbeatable price point here in Denver. When we say completely renovated, we mean it - 2610 S Hooker is unmatched. The roof, attic/insulation, furnace and electrical panel have all been replaced within the past 5 years, so it only made sense to replace all the windows with a durable double pane vinyl product that will maximize efficiency and utility. We've also had the furnace cleaned and serviced by Applewood Plumbing/Heating, the entire crawl space vapor barrier installed by 5280 Radon and an entirely NEW sewer line to be done by Elite Pipe MD before closing - all documentation to be provided. When this is combined with an all new kitchen and bathroom, we've made sure everything has been addressed. The bathroom boasts a new tub, plumbing valves, tile work, double flush toilet, 48" vanity and matching matte black trim and fixtures. Our new kitchen layout now shows off two-tone cabinetry with a gray veined quartz countertop that is accented by our trademark moody blue backsplash. All of this along with a brand new appliance package featuring matching stainless steel Frigidaire products and your new kitchen/bath combo is ready to go! Certainly not to be overlooked is the new laundry closet with a brand new Samsung stackable washer/dryer, a huge upgrade over similar properties in this area! And then of course there's the standard inclusions with a renovation like this - all new doors throughout, new trim, flooring, texture, lighting, hardware, fixtures and paint, we truly hope this house makes for a wonderful home for your buyers. Lastly, we made sure to address the exterior by completely cleaning up the property before building a new cedar fence that allows for private backyard use. There's a workshop in the northeast corner of the property that would make for great storage or a small space for hobbies and tinkering as well!
Location
State CO
County Denver
Zoning S-SU-D
Rooms
Main Level Bedrooms 2
Interior
Interior Features Ceiling Fan(s), Open Floorplan, Quartz Counters
Heating Forced Air
Cooling Air Conditioning-Room
Flooring Vinyl
Fireplace N
Appliance Dishwasher, Disposal, Dryer, Gas Water Heater, Microwave, Range, Washer
Laundry Laundry Closet
Exterior
Exterior Feature Lighting, Private Yard, Rain Gutters
Parking Features Concrete
Fence Partial
Roof Type Composition
Total Parking Spaces 2
Garage No
Building
Lot Description Level
Foundation Structural
Sewer Public Sewer
Water Public
Level or Stories One
Structure Type Frame
Schools
Elementary Schools Gust
Middle Schools Strive Federal
High Schools Abraham Lincoln
School District Denver 1
Others
Senior Community No
Ownership Corporation/Trust
Acceptable Financing Cash, Conventional, FHA, VA Loan
Listing Terms Cash, Conventional, FHA, VA Loan
Special Listing Condition None
Read Less
Want to know what your home might be worth? Contact us for a FREE valuation!

Our team is ready to help you sell your home for the highest possible price ASAP

© 2024 METROLIST, INC., DBA RECOLORADO® – All Rights Reserved
6455 S. Yosemite St., Suite 500 Greenwood Village, CO 80111 USA
Bought with Your Castle Real Estate Inc






