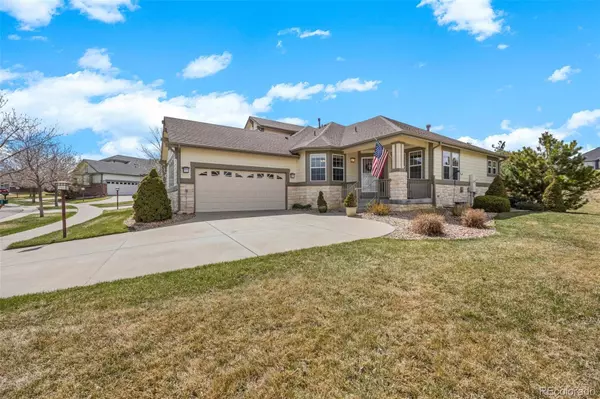$543,000
$550,000
1.3%For more information regarding the value of a property, please contact us for a free consultation.
8253 S Sicily CT Aurora, CO 80016
2 Beds
2 Baths
1,590 SqFt
Key Details
Sold Price $543,000
Property Type Multi-Family
Sub Type Multi-Family
Listing Status Sold
Purchase Type For Sale
Square Footage 1,590 sqft
Price per Sqft $341
Subdivision Heritage Eagle Bend
MLS Listing ID 9971964
Sold Date 06/05/23
Bedrooms 2
Full Baths 1
Three Quarter Bath 1
Condo Fees $316
HOA Fees $316/mo
HOA Y/N Yes
Abv Grd Liv Area 1,590
Originating Board recolorado
Year Built 2004
Annual Tax Amount $2,514
Tax Year 2022
Property Description
Have you always dreamed of living on a golf course? This charming paired home backing to the 17th tee box is the perfect blend of comfort and convenience. With 2 bedrooms and 2 baths, this 2,729(1590 finished)sq ft property offers ample space for comfortable living including a large, expansive deck. The 2-car attached garage provides convenient parking, while the unfinished basement brings endless possibilities. Upgrades include new carpet throughout, new garage door, newer Coffman water heater(2021), beautiful extended deck with natural gas grill(included). The prestigious and highly sought after Heritage Eagle Bend Golf Course offers a 30,000+ sq ft clubhouse, indoor pool, sauna, hot tub, workout facility, bocce ball, tennis, pickle ball and gorgeous outdoor pool. With its prime location, spacious layout, and potential for customization, this paired home is a must-see for anyone seeking a comfortable and convenient living space. HOA requires 4 months of working capital from each master and sub association at closing. Buyers and agents to review details of this beautiful 45+ community; this can be found at https://www.heritageeaglebend.com/for-realtors-prospective-residents/
Location
State CO
County Arapahoe
Rooms
Basement Crawl Space, Unfinished
Main Level Bedrooms 2
Interior
Interior Features Ceiling Fan(s), Eat-in Kitchen, Entrance Foyer, High Ceilings, Open Floorplan, Smoke Free, Vaulted Ceiling(s), Walk-In Closet(s)
Heating Forced Air
Cooling Central Air
Flooring Carpet, Laminate, Wood
Fireplaces Number 1
Fireplaces Type Gas Log, Living Room
Fireplace Y
Appliance Dishwasher, Disposal, Dryer, Gas Water Heater, Microwave, Refrigerator, Self Cleaning Oven
Exterior
Exterior Feature Gas Grill
Garage Spaces 2.0
Utilities Available Cable Available, Electricity Available
Roof Type Composition
Total Parking Spaces 2
Garage Yes
Building
Foundation Slab
Sewer Public Sewer
Water Public
Level or Stories One
Structure Type Concrete, Frame
Schools
Elementary Schools Coyote Hills
Middle Schools Fox Ridge
High Schools Cherokee Trail
School District Cherry Creek 5
Others
Senior Community Yes
Ownership Individual
Acceptable Financing Cash, Conventional, FHA, VA Loan
Listing Terms Cash, Conventional, FHA, VA Loan
Special Listing Condition None
Read Less
Want to know what your home might be worth? Contact us for a FREE valuation!

Our team is ready to help you sell your home for the highest possible price ASAP

© 2024 METROLIST, INC., DBA RECOLORADO® – All Rights Reserved
6455 S. Yosemite St., Suite 500 Greenwood Village, CO 80111 USA
Bought with KENTWOOD REAL ESTATE DTC, LLC






