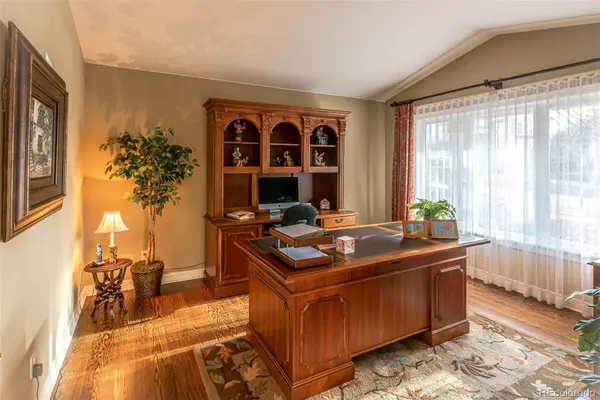$1,215,000
$1,275,000
4.7%For more information regarding the value of a property, please contact us for a free consultation.
9577 E Hidden Hill LN Lone Tree, CO 80124
4 Beds
5 Baths
4,474 SqFt
Key Details
Sold Price $1,215,000
Property Type Single Family Home
Sub Type Single Family Residence
Listing Status Sold
Purchase Type For Sale
Square Footage 4,474 sqft
Price per Sqft $271
Subdivision Heritage Hills
MLS Listing ID 4111023
Sold Date 06/06/23
Style Mountain Contemporary
Bedrooms 4
Full Baths 2
Half Baths 1
Three Quarter Bath 2
Condo Fees $150
HOA Fees $12/ann
HOA Y/N Yes
Abv Grd Liv Area 3,289
Originating Board recolorado
Year Built 1998
Annual Tax Amount $8,368
Tax Year 2022
Lot Size 9,147 Sqft
Acres 0.21
Property Description
Nestled in the prestigious gated community of Heritage Hills, an elevated lifestyle awaits at this four bedroom home in which every room exudes both elegance and comfort. Enter to find vaulted ceilings and an open floor plan. French doors lead into a bright study, and hardwood floors flow past the formal living and dining rooms into the gourmet kitchen, open to a morning room illuminated by bay windows and granting access to the back patio. A two-story ceiling, big windows and gas log fireplace surrounded by built-ins creates a family room perfect for both entertaining and relaxing after a long day. Upstairs, the primary suite is a true retreat in its own wing of the home, providing a sitting area, bay windows overlooking the backyard and a five-piece bath featuring two vanities, makeup station, jetted tub and step-in shower with bench. Three secondary bedrooms plus two bathrooms complete the upper level. The finished basement hosts an open rec space ready to be your second family room, hobby space, game room or home theater, plus a ¾ bath and flex space that could easily be converted into an additional bedroom. Look forward to enjoying morning coffee or evening cordials on the extensive paver patio, complete with a built-in grill, found in your peaceful, private backyard. Just around the corner from two of the community tennis courts, one of the junior Olympic size pools and a playground, you can’t beat this location. Don’t miss out on the chance for this to be your new home!
Location
State CO
County Douglas
Rooms
Basement Finished, Interior Entry, Partial
Interior
Interior Features Breakfast Nook, Built-in Features, Ceiling Fan(s), Eat-in Kitchen, Entrance Foyer, Five Piece Bath, High Ceilings, Jack & Jill Bathroom, Jet Action Tub, Kitchen Island, Open Floorplan, Pantry, Primary Suite, Smoke Free, Tile Counters, Vaulted Ceiling(s), Walk-In Closet(s)
Heating Forced Air
Cooling Central Air
Flooring Carpet, Wood
Fireplaces Number 2
Fireplaces Type Family Room, Gas Log, Living Room
Fireplace Y
Appliance Cooktop, Dishwasher, Disposal, Double Oven, Microwave, Refrigerator, Self Cleaning Oven, Sump Pump
Laundry In Unit
Exterior
Exterior Feature Gas Grill, Private Yard
Parking Features Concrete, Dry Walled, Storage
Garage Spaces 3.0
Fence Full
Utilities Available Cable Available, Electricity Available, Internet Access (Wired), Natural Gas Available
Roof Type Concrete
Total Parking Spaces 3
Garage Yes
Building
Lot Description Cul-De-Sac, Landscaped, Near Public Transit, Sprinklers In Front, Sprinklers In Rear
Sewer Public Sewer
Water Public
Level or Stories Two
Structure Type Frame, Stucco
Schools
Elementary Schools Acres Green
Middle Schools Cresthill
High Schools Highlands Ranch
School District Douglas Re-1
Others
Senior Community No
Ownership Corporation/Trust
Acceptable Financing Cash, Conventional
Listing Terms Cash, Conventional
Special Listing Condition None
Pets Allowed Cats OK, Dogs OK
Read Less
Want to know what your home might be worth? Contact us for a FREE valuation!

Our team is ready to help you sell your home for the highest possible price ASAP

© 2024 METROLIST, INC., DBA RECOLORADO® – All Rights Reserved
6455 S. Yosemite St., Suite 500 Greenwood Village, CO 80111 USA
Bought with HomeSmart






