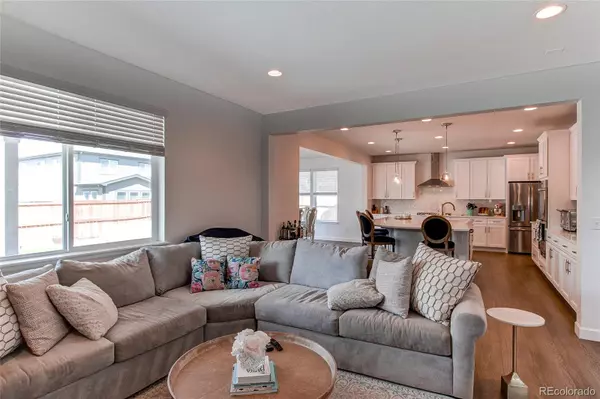$735,000
$725,000
1.4%For more information regarding the value of a property, please contact us for a free consultation.
2105 E 150th PL Thornton, CO 80602
4 Beds
3 Baths
2,704 SqFt
Key Details
Sold Price $735,000
Property Type Single Family Home
Sub Type Single Family Residence
Listing Status Sold
Purchase Type For Sale
Square Footage 2,704 sqft
Price per Sqft $271
Subdivision Fairfield
MLS Listing ID 6963890
Sold Date 06/07/23
Style Traditional
Bedrooms 4
Full Baths 2
Half Baths 1
Condo Fees $240
HOA Fees $80/qua
HOA Y/N Yes
Abv Grd Liv Area 2,704
Originating Board recolorado
Year Built 2019
Annual Tax Amount $7,776
Tax Year 2022
Lot Size 6,534 Sqft
Acres 0.15
Property Description
Newer home UPGRADED to the TOP! Welcome home: this home features designer upgrades that you will enjoy. Enter this home and you will find all new flooring & custom light fixtures throughout. The entry featues natural light through the transom south facing door. Conveniently located main level office features French doors faces the street. Lovely open floorplan featues spacious family room with floor to ceiling stone fireplace. Family room opens to kitchen. Kitchen has large extended island with upgraded pendant lights & top of the line appliances. 5 burner gas stove and vent offers an easy cooking experience. Oven even featues an air fryer mode:) Also featues a walk in pantry and plenty of counter space too! Upgraded designer finished open wood shelves adore the eating space in the kitchen. Kitchen opens to covered patio. Back yard featues convenience of a turf lawn for ease of pets & play! Upgraded concrete pad features area for firepit & chairs. BBQ grill & table on patio included! Upstairs landing featues designer wall paper and custom light fixture! Upstairs opens to a fabulous loft custom designed. Lots of natural sun light. 4 bedrooms upstairs with custom ceiling fans in 2 rooms & conveniently located laundry room. ALL bathrooms feature custom designed mirrors & fixtures! Full open basement futures plenty of room to finish or ample storage area. This home is meticulous, well maintained and move-in ready. The home is located right off of highway C470 & York. Easy access to the Colorado mountains & the airport! Top Golf & restaurants are minutes away. You will be amazed!
Location
State CO
County Adams
Rooms
Basement Unfinished
Interior
Interior Features Ceiling Fan(s)
Heating Forced Air
Cooling Central Air
Fireplace N
Appliance Cooktop, Dishwasher, Microwave, Oven, Refrigerator
Exterior
Exterior Feature Gas Grill, Private Yard
Garage Spaces 2.0
Fence Full
Utilities Available Cable Available, Electricity Connected, Internet Access (Wired), Natural Gas Connected
Roof Type Composition
Total Parking Spaces 2
Garage Yes
Building
Sewer Public Sewer
Water Public
Level or Stories Two
Structure Type Frame, Rock, Wood Siding
Schools
Elementary Schools Silver Creek
Middle Schools Rocky Top
High Schools Mountain Range
School District Adams 12 5 Star Schl
Others
Senior Community No
Ownership Individual
Acceptable Financing Cash, Conventional
Listing Terms Cash, Conventional
Special Listing Condition None
Read Less
Want to know what your home might be worth? Contact us for a FREE valuation!

Our team is ready to help you sell your home for the highest possible price ASAP

© 2024 METROLIST, INC., DBA RECOLORADO® – All Rights Reserved
6455 S. Yosemite St., Suite 500 Greenwood Village, CO 80111 USA
Bought with KENTWOOD REAL ESTATE DTC, LLC






