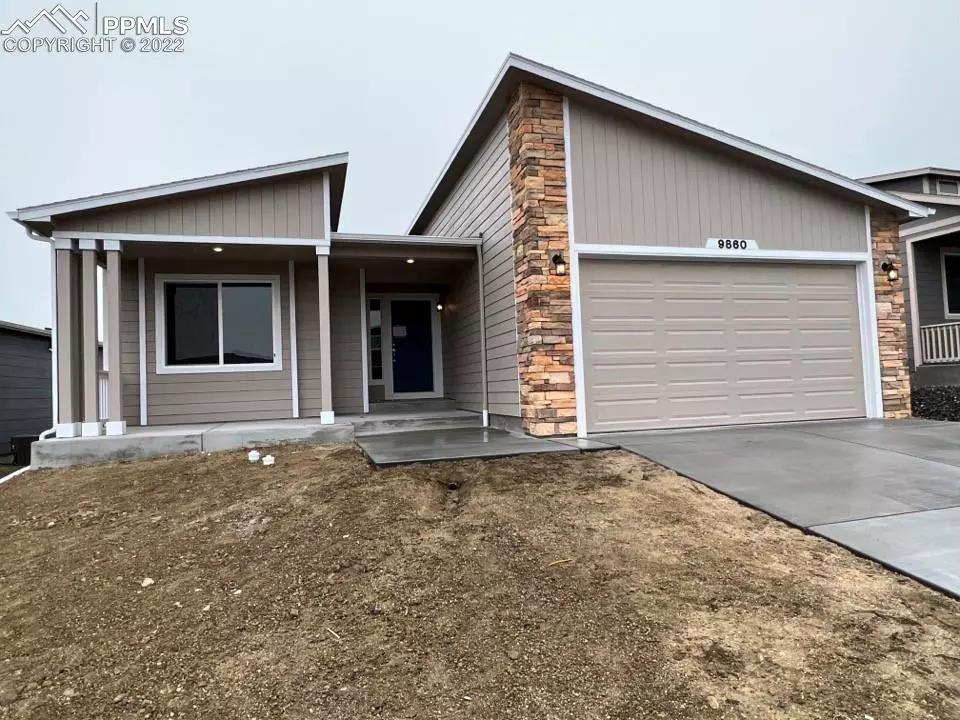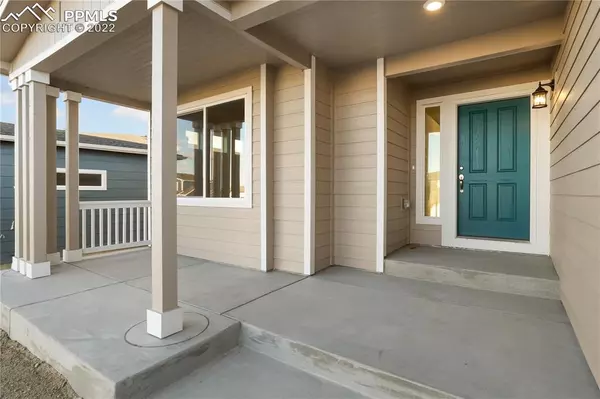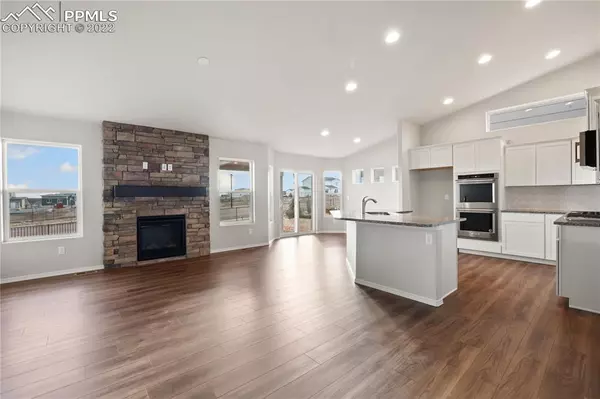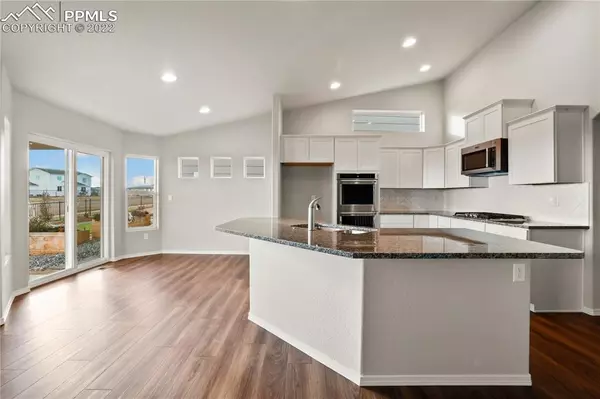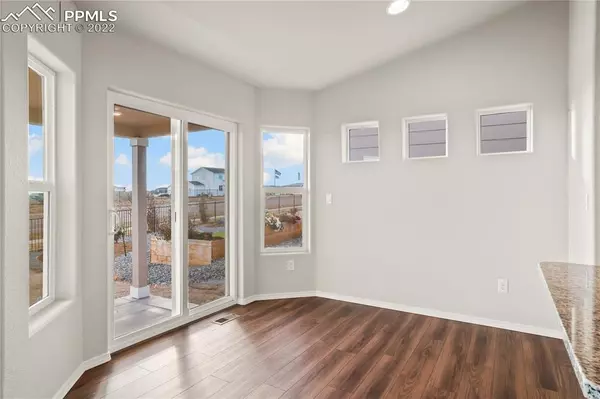$602,318
$598,818
0.6%For more information regarding the value of a property, please contact us for a free consultation.
9860 Meridian Hills TRL Falcon, CO 80831
4 Beds
3 Baths
2,816 SqFt
Key Details
Sold Price $602,318
Property Type Single Family Home
Sub Type Single Family
Listing Status Sold
Purchase Type For Sale
Square Footage 2,816 sqft
Price per Sqft $213
MLS Listing ID 3551887
Sold Date 05/30/23
Style Ranch
Bedrooms 4
Full Baths 2
Three Quarter Bath 1
Construction Status New Construction
HOA Fees $8/ann
HOA Y/N Yes
Year Built 2022
Annual Tax Amount $1,875
Tax Year 2021
Lot Size 6,758 Sqft
Property Description
QUICK MOVE-IN HOME! Fast close like re-sale but fresh and brand new - never lived in.
THE PLUM CREEK at THE ENCLAVE | Wide-open spaces with the main level kitchen, eating nook and great room with fireplace, and a formal dining room (or flex space), all with "wood" easy-to-maintain flooring tying it all together. The main level also offers the master suite and a second bedroom with another full bath. There is also a covered patio off the dining nook. Throughout the home there is solid surface granite and quartz countertops. In the finished basement, homeowners will enjoy the 9’ foundation walls providing a more open feel, plus another gas fireplace and a wet bar perfect for entertaining and movie nights. On this level, there are two more bedrooms and a full bath. The garage has 4’ extensions providing lots of space for your longer vehicles. This home has enough space to be quite comfortable with extra rooms to accommodate a variety of needs. It's not too big though - and the price is right. Take a look today at the plan, lot and standard features that are included.
Location
State CO
County El Paso
Area Stonebridge At Meridian Ranch
Interior
Interior Features 9Ft + Ceilings, Great Room
Cooling Central Air
Flooring Carpet, Tile, Other
Fireplaces Number 1
Fireplaces Type Basement, Gas, Main, Two
Laundry Main
Exterior
Parking Features Attached
Garage Spaces 2.0
Community Features Club House, Community Center, Dining, Golf Course, Hiking or Biking Trails, Parks or Open Space, Playground Area, Pool, Shops
Utilities Available Cable, Electricity, Natural Gas, Telephone
Roof Type Composite Shingle
Building
Lot Description Level, See Prop Desc Remarks
Foundation Full Basement
Builder Name Campbell Homes LLC
Water Assoc/Distr
Level or Stories Ranch
Finished Basement 96
Structure Type Wood Frame
New Construction Yes
Construction Status New Construction
Schools
School District Falcon-49
Others
Special Listing Condition Builder Owned
Read Less
Want to know what your home might be worth? Contact us for a FREE valuation!

Our team is ready to help you sell your home for the highest possible price ASAP



