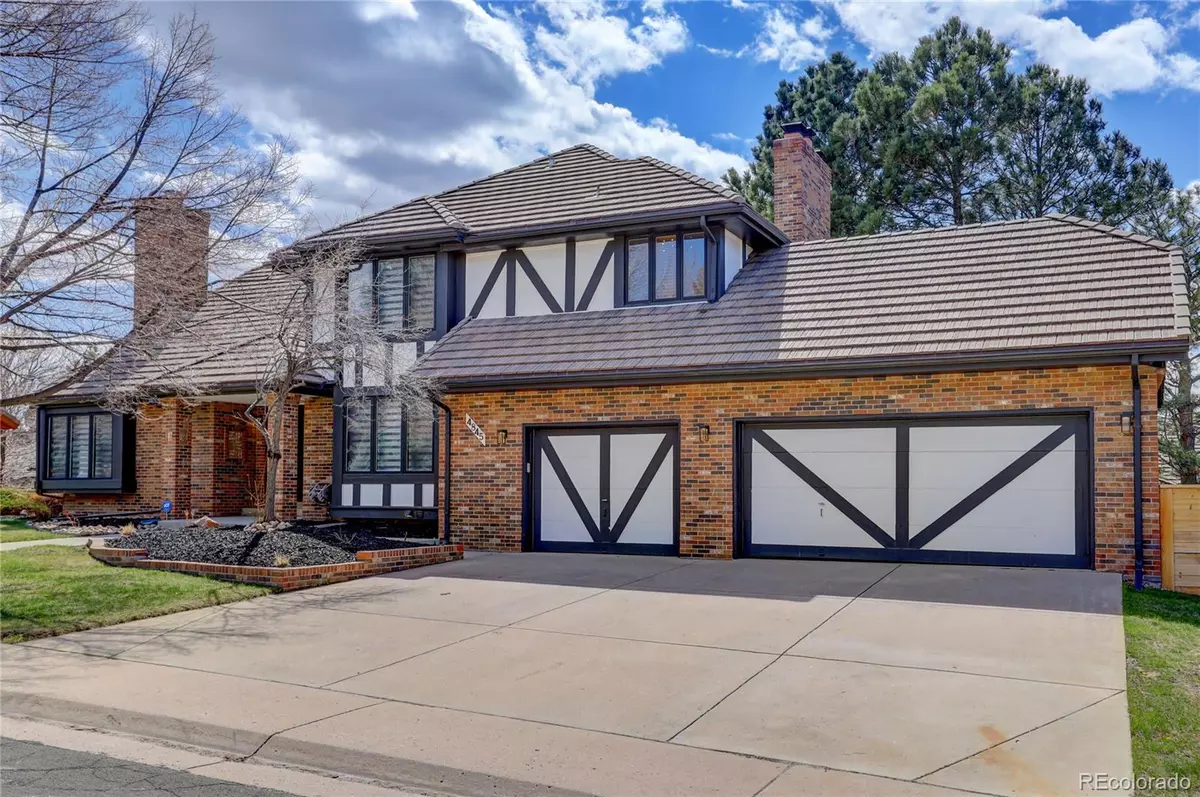$925,000
$975,000
5.1%For more information regarding the value of a property, please contact us for a free consultation.
4845 S Dillon WAY Aurora, CO 80015
5 Beds
6 Baths
4,270 SqFt
Key Details
Sold Price $925,000
Property Type Single Family Home
Sub Type Single Family Residence
Listing Status Sold
Purchase Type For Sale
Square Footage 4,270 sqft
Price per Sqft $216
Subdivision Andover Glen
MLS Listing ID 9499018
Sold Date 06/05/23
Style Traditional
Bedrooms 5
Full Baths 3
Half Baths 1
Three Quarter Bath 2
Condo Fees $530
HOA Fees $44/ann
HOA Y/N Yes
Abv Grd Liv Area 2,911
Originating Board recolorado
Year Built 1983
Annual Tax Amount $2,507
Tax Year 2022
Lot Size 0.260 Acres
Acres 0.26
Property Description
Introducing this immaculate, fully renovated property that boasts luxurious finishes and offers the ultimate in contemporary living. With impressive craftsmanship this is perfect for discerning buyers seeking timeless elegance and style. You will be amazed the by meticulously crafted luxury at every turn. Sophisticated, yet comfortable, open yet private, the entire home truly reflects attention to detail well suited to either traditional or contemporary aesthetics. There are 4 fireplaces with exposed brick throughout the home providing cozy warmth and timeless charm. As you enter the home, you will be impressed by the new level 5 wall texture and various new wooden accent walls. The impeccable wood work throughout gives the property a unique and stylish flair. The home also features new recessed lighting, new light fixtures, new blinds, and lots of windows that provide plenty of natural light. The renovated kitchen is a chef's dream equipped with new cabinets, and new quartz countertops with a stand alone island. The new high-end professional stand-alone refrigerator, freezer, and the 36 inch cosmo gas range are a must see. The adjacent office/study is equally as impressive with new built-in cabinets and a chevron ceiling design. The main level living room is perfect for entertaining guests, featuring new in-ceiling Bluetooth speakers and a walk out connected to one of two private deck.
The primary bedroom upstairs is your own private oasis featuring a sitting area with a mini fridge, an electric fireplace, a 5-piece bath, and its own private deck. Other key features include the wine closet, a movie theater with in-ceiling speakers, the walk-out basement, a 3-car garage, and all new exterior wood fencing. Located just a few minutes from the Cherry Creek Reservoir, don't wait to make this stunning residence your own and indulge in the best that Colorado living has to offer. Schedule your showing today.
Location
State CO
County Arapahoe
Rooms
Basement Finished
Interior
Interior Features Breakfast Nook, Built-in Features, Eat-in Kitchen, Entrance Foyer, Five Piece Bath, High Ceilings, High Speed Internet, Kitchen Island, Open Floorplan, Quartz Counters, Smart Lights, Smoke Free, Sound System, Vaulted Ceiling(s), Walk-In Closet(s), Wet Bar
Heating Baseboard, Hot Water
Cooling Central Air
Flooring Carpet, Tile, Wood
Fireplaces Number 4
Fireplaces Type Basement, Family Room, Living Room, Primary Bedroom
Fireplace Y
Appliance Bar Fridge, Convection Oven, Dishwasher, Disposal, Dryer, Freezer, Gas Water Heater, Microwave, Oven, Range, Range Hood, Refrigerator, Washer, Wine Cooler
Exterior
Exterior Feature Balcony, Private Yard
Parking Features 220 Volts
Garage Spaces 3.0
Fence Full
Utilities Available Electricity Available, Electricity Connected, Natural Gas Available, Natural Gas Connected
Roof Type Concrete
Total Parking Spaces 3
Garage Yes
Building
Lot Description Landscaped, Near Public Transit, Sloped, Sprinklers In Front
Foundation Concrete Perimeter
Sewer Public Sewer
Water Public
Level or Stories Two
Structure Type Brick, Frame, Stucco
Schools
Elementary Schools Sagebrush
Middle Schools Laredo
High Schools Smoky Hill
School District Cherry Creek 5
Others
Senior Community No
Ownership Individual
Acceptable Financing Cash, Conventional, FHA, Jumbo, VA Loan
Listing Terms Cash, Conventional, FHA, Jumbo, VA Loan
Special Listing Condition None
Read Less
Want to know what your home might be worth? Contact us for a FREE valuation!

Our team is ready to help you sell your home for the highest possible price ASAP

© 2024 METROLIST, INC., DBA RECOLORADO® – All Rights Reserved
6455 S. Yosemite St., Suite 500 Greenwood Village, CO 80111 USA
Bought with Berkshire Hathaway HomeServices Colorado, LLC - Highlands Ranch Real Estate






