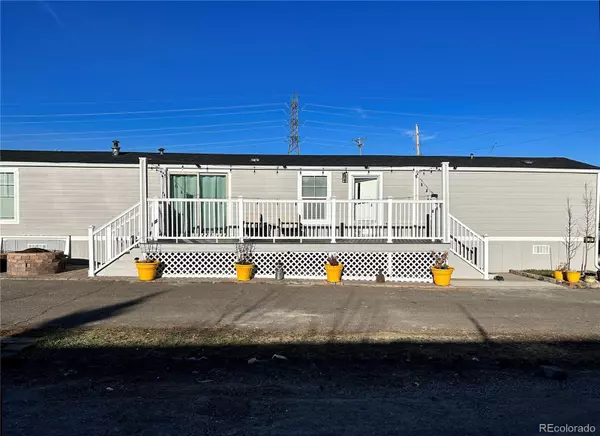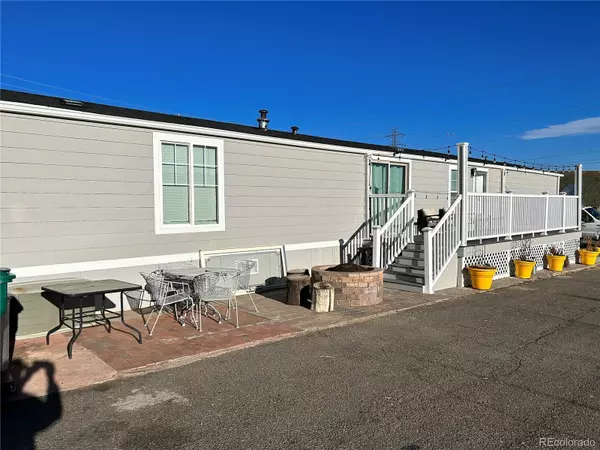$103,000
$125,000
17.6%For more information regarding the value of a property, please contact us for a free consultation.
26900 E Colfax Lot 329 AVE Aurora, CO 80018
3 Beds
2 Baths
1,216 SqFt
Key Details
Sold Price $103,000
Property Type Manufactured Home
Sub Type Manufactured Home
Listing Status Sold
Purchase Type For Sale
Square Footage 1,216 sqft
Price per Sqft $84
MLS Listing ID 5674937
Sold Date 06/07/23
Bedrooms 3
Full Baths 2
Condo Fees $958
HOA Fees $958/mo
HOA Y/N Yes
Abv Grd Liv Area 1,216
Originating Board recolorado
Year Built 2009
Property Description
Welcome to your newer single wide home on the market at Fox Ridge Farm! This outstanding open concept, well-kept remodeled home features 3 bedrooms, 2 full baths and lots of natural light. Your new home is well insulated, has central air conditioning system, beautiful engineered hard wood floors, granite countertops, stainless steel appliances and tons of cabinets. As you enter your home, you will find a spacious living room that flows right through your beautiful kitchen island perfect for family gatherings. As you walk down the hall, you will find your sleek laundry room with cabinets to your right. To your left is your spacious primary bedroom with walk-in closet. Your luxurious main bathroom has a tub, a modern shower and is perfect for relaxation. As you walk back to the living room and towards the end of the hallway, your two full sized bedrooms are waiting for your friends or family members. These spacious bedrooms feature a shared modern full bath. At the end of the day, finish it off with your newly installed deck with Trex® flooring highlighted with solar lights and a fire pit, perfect to enjoy the beautiful Colorado weather. Your new home comes with two reserved parking spots, extra storages on the skirt and a storage shed located at back-end side of the property.
Location
State CO
County Arapahoe
Rooms
Main Level Bedrooms 3
Interior
Interior Features Ceiling Fan(s), Granite Counters, High Ceilings, High Speed Internet, Kitchen Island, Open Floorplan, Pantry, Smoke Free
Heating Forced Air
Cooling Central Air
Flooring Tile, Wood
Fireplace N
Appliance Dryer, Range, Range Hood, Refrigerator, Washer
Exterior
Exterior Feature Balcony, Fire Pit, Private Yard, Rain Gutters
Utilities Available Cable Available, Electricity Connected, Internet Access (Wired), Natural Gas Connected
Roof Type Composition
Total Parking Spaces 4
Garage No
Building
Lot Description Level
Sewer Public Sewer
Water Public
Structure Type Cement Siding
Schools
Elementary Schools Harmony Ridge P-8
Middle Schools Harmony Ridge P-8
High Schools Vista Peak
School District Adams-Arapahoe 28J
Others
Senior Community No
Ownership Individual
Acceptable Financing Cash, Other
Listing Terms Cash, Other
Special Listing Condition None
Pets Allowed Breed Restrictions, Cats OK, Dogs OK, Number Limit, Size Limit
Read Less
Want to know what your home might be worth? Contact us for a FREE valuation!

Our team is ready to help you sell your home for the highest possible price ASAP

© 2024 METROLIST, INC., DBA RECOLORADO® – All Rights Reserved
6455 S. Yosemite St., Suite 500 Greenwood Village, CO 80111 USA
Bought with Atlas Real Estate Group






