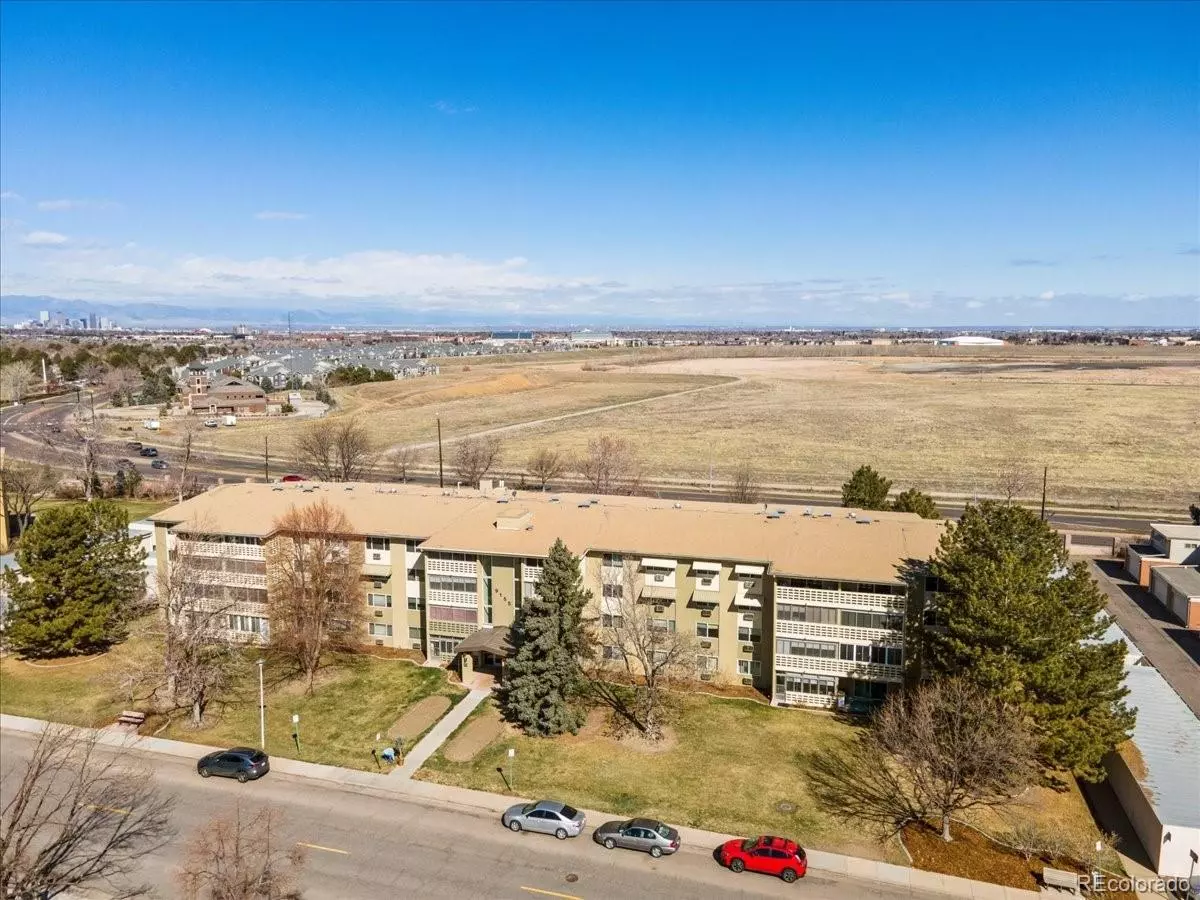$216,000
$215,000
0.5%For more information regarding the value of a property, please contact us for a free consultation.
9155 E Center AVE #12B Denver, CO 80247
2 Beds
1 Bath
945 SqFt
Key Details
Sold Price $216,000
Property Type Multi-Family
Sub Type Multi-Family
Listing Status Sold
Purchase Type For Sale
Square Footage 945 sqft
Price per Sqft $228
Subdivision Windsor Gardens
MLS Listing ID 4349056
Sold Date 06/08/23
Bedrooms 2
Full Baths 1
Condo Fees $490
HOA Fees $490/mo
HOA Y/N Yes
Abv Grd Liv Area 945
Originating Board recolorado
Year Built 1968
Annual Tax Amount $416
Tax Year 2021
Property Description
This 2 Bed/ 1 Bath Condo with 1 Car Detached Garage is located in Denver's, Windsor Gardens. This is a 55+ Active Adult Community. Impressive Amenities await you, including, but not limited too; Fitness center, Indoor Pool, Outdoor Pool, Sauna, Emerald Green Community Golf Course, 24 hour Security, Shuttles, Restaurants, Church, Movies, Art Classes(Wood working, Sewing, Knitting), Pool Hall, Library, Live Music, Garden Areas, a mile loop walking path around Windsor Gardens, etc... Don't forget to visit the community center and see it for yourself. This Unit is on the 2nd floor and at the end of the hall. There is elevator access and exterior access that is a short walk to the Garage #10. This unit was well cared for, kept up to date, and clean. New paint in Bedrooms, remodeled Bathroom, Laminate Flooring, Black Kitchen Appliances. Relax on the Lanai/Covered patio and enjoying your views! The shared laundry is on the same floor as the unit at the other end of the hall. This unit comes with an additional storage unit, 1 floor up
(Floor C). The property taxes are included in the HOA costs.
Location
State CO
County Denver
Zoning O-1
Rooms
Main Level Bedrooms 2
Interior
Heating Baseboard, Hot Water
Cooling Air Conditioning-Room
Flooring Carpet, Laminate, Tile
Fireplace N
Appliance Dishwasher, Microwave, Oven, Refrigerator
Exterior
Exterior Feature Balcony, Elevator
Parking Features Storage
Garage Spaces 1.0
Roof Type Tar/Gravel
Total Parking Spaces 1
Garage No
Building
Sewer Public Sewer
Water Public
Level or Stories One
Structure Type Block, Cement Siding
Schools
Elementary Schools Place Bridge Academy
Middle Schools Place Bridge Academy
High Schools George Washington
School District Denver 1
Others
Senior Community Yes
Ownership Individual
Acceptable Financing Cash, Conventional, FHA, VA Loan
Listing Terms Cash, Conventional, FHA, VA Loan
Special Listing Condition None
Pets Allowed Breed Restrictions, Cats OK, Dogs OK, Number Limit
Read Less
Want to know what your home might be worth? Contact us for a FREE valuation!

Our team is ready to help you sell your home for the highest possible price ASAP

© 2024 METROLIST, INC., DBA RECOLORADO® – All Rights Reserved
6455 S. Yosemite St., Suite 500 Greenwood Village, CO 80111 USA
Bought with Coldwell Banker Realty 24






