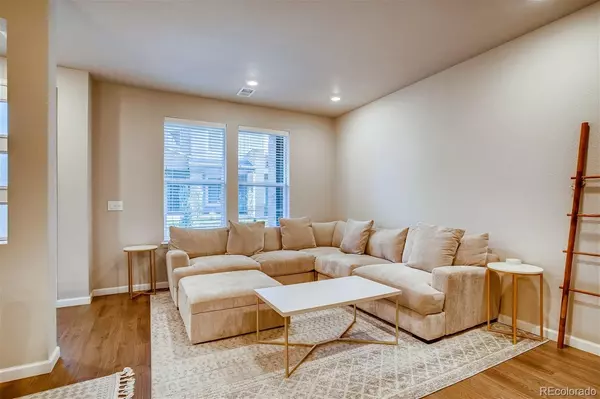$555,000
$565,000
1.8%For more information regarding the value of a property, please contact us for a free consultation.
14984 E Belleview AVE Aurora, CO 80015
3 Beds
4 Baths
1,890 SqFt
Key Details
Sold Price $555,000
Property Type Multi-Family
Sub Type Multi-Family
Listing Status Sold
Purchase Type For Sale
Square Footage 1,890 sqft
Price per Sqft $293
Subdivision Belleview Place
MLS Listing ID 6565500
Sold Date 06/09/23
Style Urban Contemporary
Bedrooms 3
Full Baths 2
Half Baths 1
Three Quarter Bath 1
Condo Fees $37
HOA Fees $37/mo
HOA Y/N Yes
Abv Grd Liv Area 1,890
Originating Board recolorado
Year Built 2019
Annual Tax Amount $5,470
Tax Year 2022
Lot Size 1,306 Sqft
Acres 0.03
Property Description
2020 DUAL MASTER luxury Townhome with a third bedroom, 3.5 bathrooms, 2 car attached garage with opener. HOA fees are only $20 a month! Move-in ready !! Contemporary award-winning open floor plan. Updates included in this home are similar to the model homes. Central Air!! Stainless steel gas cooking appliances. Tall, light gray 42' cabinets with knobs, a pantry and modern Quartz counter tops. Private balcony off 1 master suite, 2nd Master includes a large sitting area. Both suites have walk in closets with extra shelving, both master baths have large soaking tubs, separate showers and 2 sinks. 3rd large bedroom has its own big bathroom. Includes a beautiful electric fireplace in family room, perfect for those chilly nights. Nice size laundry on second level, blinds. See who is at your front door from your phone with a 2020 Ring Doorbell. Conveniently located next to shopping, Cherry Creek State Park, and Cherry Creek School District. Low maintenance (no cutting grass or shoveling snow!) living in an impeccable location.
Location
State CO
County Arapahoe
Interior
Interior Features Ceiling Fan(s), Eat-in Kitchen, Five Piece Bath, Pantry, Primary Suite, Quartz Counters, Smart Lights, Smart Thermostat, Walk-In Closet(s), Wired for Data
Heating Forced Air, Natural Gas
Cooling Central Air
Flooring Carpet, Tile, Wood
Fireplaces Number 1
Fireplaces Type Electric, Living Room
Fireplace Y
Appliance Dishwasher, Disposal, Microwave, Oven, Refrigerator
Laundry In Unit
Exterior
Exterior Feature Balcony, Lighting
Parking Features Concrete
Garage Spaces 2.0
Fence None
Utilities Available Cable Available, Electricity Connected, Internet Access (Wired), Natural Gas Connected, Phone Available
Roof Type Composition
Total Parking Spaces 2
Garage Yes
Building
Lot Description Landscaped
Sewer Public Sewer
Water Public
Level or Stories Three Or More
Structure Type Frame, Wood Siding
Schools
Elementary Schools Sagebrush
Middle Schools Laredo
High Schools Smoky Hill
School District Cherry Creek 5
Others
Senior Community No
Ownership Individual
Acceptable Financing Cash, Conventional, FHA, VA Loan
Listing Terms Cash, Conventional, FHA, VA Loan
Special Listing Condition None
Pets Allowed Number Limit, Yes
Read Less
Want to know what your home might be worth? Contact us for a FREE valuation!

Our team is ready to help you sell your home for the highest possible price ASAP

© 2024 METROLIST, INC., DBA RECOLORADO® – All Rights Reserved
6455 S. Yosemite St., Suite 500 Greenwood Village, CO 80111 USA
Bought with Berkshire Hathaway HomeServices Colorado, LLC - Highlands Ranch Real Estate






