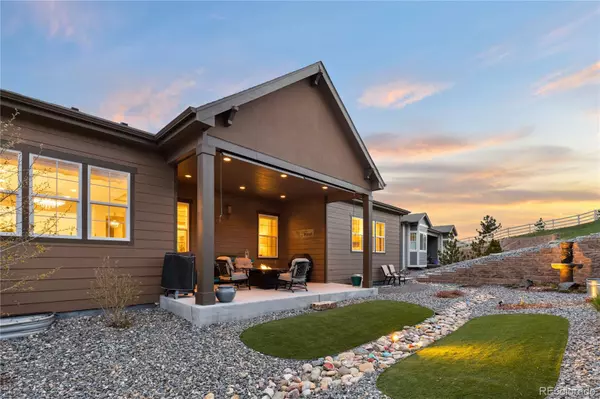$1,035,000
$1,050,000
1.4%For more information regarding the value of a property, please contact us for a free consultation.
3903 Old Oaks ST Castle Rock, CO 80104
5 Beds
4 Baths
5,415 SqFt
Key Details
Sold Price $1,035,000
Property Type Single Family Home
Sub Type Single Family Residence
Listing Status Sold
Purchase Type For Sale
Square Footage 5,415 sqft
Price per Sqft $191
Subdivision Crystal Valley Ranch
MLS Listing ID 5008393
Sold Date 06/09/23
Bedrooms 5
Full Baths 3
Half Baths 1
Condo Fees $85
HOA Fees $85/mo
HOA Y/N Yes
Abv Grd Liv Area 3,071
Originating Board recolorado
Year Built 2018
Annual Tax Amount $4,115
Tax Year 2021
Lot Size 0.320 Acres
Acres 0.32
Property Description
$75K PRICE REDUCTION on this popular Richmond Hansford Model. Instant Equity for the buyer of this STUNNING home. Best deal in all of Castle Rock!! Located in the exclusive Oak Ridge neighborhood, this beautifully finished ranch with an incredible open floorplan has been meticulously cared for. With easy access to DIA and top notch health care, this home is ideally located just minutes from historic downtown Castle Rock where you can stroll through local shops and dine in authentic restaurants. No need to wait for a new build when you can move right into this well upgraded home complete low maintenance landscaping, custom closets and designer window treatments.Chef's kitchen with crisp white cabinetry, a massive island with quartz countertops and top of the line appliances including a 6 burner GE Monogram range with hood and a GE Profile wall oven and microwave. Large walk-in pantry and a convenient office nook with built-in cabinetry that is ideal for keeping life organized. The backyard is a private and peaceful place to decompress while watching Mamma Dear and her babies graze on the hillside above. Main floor bedroom suite with luxurious 5 piece bath including a walk-in shower with dual shower heads and a walk-in closet with custom built-ins. Two secondary bedrooms with a shared 4 piece bath on the main. Descend to the incredibly finished lower level with bar and wine room where you will find plenty of space for movie watching, music playing, gaming and entertaining. Two additional bedrooms, a full bath, a wine nook and multiple storage areas (one used as a workout room) round out this level. Water softener, humidifier & whole house water filtration system. Three car garage. Walk-in closets in all bedrooms! See MLS supplements for a letter from the homeowners where they share what they have loved about living in this community! Full access to Crystal Valley Rec Center & Pool! Close To Rhyolite Park. Turn Key perfection!!
Location
State CO
County Douglas
Zoning Residential
Rooms
Basement Finished, Full, Partial, Sump Pump
Main Level Bedrooms 3
Interior
Interior Features Eat-in Kitchen, Entrance Foyer, Five Piece Bath, High Ceilings, Jack & Jill Bathroom, Kitchen Island, Open Floorplan, Pantry, Primary Suite, Quartz Counters, Radon Mitigation System, Walk-In Closet(s)
Heating Forced Air, Natural Gas
Cooling Central Air
Flooring Carpet, Tile, Vinyl
Fireplaces Number 1
Fireplaces Type Gas, Gas Log, Great Room
Fireplace Y
Appliance Bar Fridge, Cooktop, Dishwasher, Disposal, Double Oven, Humidifier, Microwave, Oven, Range, Range Hood, Refrigerator, Sump Pump, Water Purifier, Water Softener, Wine Cooler
Exterior
Exterior Feature Gas Valve, Private Yard
Garage Spaces 3.0
Fence Partial
Roof Type Composition
Total Parking Spaces 3
Garage Yes
Building
Lot Description Master Planned, Open Space, Sprinklers In Front, Sprinklers In Rear
Foundation Slab
Sewer Public Sewer
Water Public
Level or Stories One
Structure Type Frame, Stone, Wood Siding
Schools
Elementary Schools South Ridge
Middle Schools Mesa
High Schools Douglas County
School District Douglas Re-1
Others
Senior Community No
Ownership Individual
Acceptable Financing Cash, Conventional
Listing Terms Cash, Conventional
Special Listing Condition None
Read Less
Want to know what your home might be worth? Contact us for a FREE valuation!

Our team is ready to help you sell your home for the highest possible price ASAP

© 2024 METROLIST, INC., DBA RECOLORADO® – All Rights Reserved
6455 S. Yosemite St., Suite 500 Greenwood Village, CO 80111 USA
Bought with LIV Sotheby's International Realty






