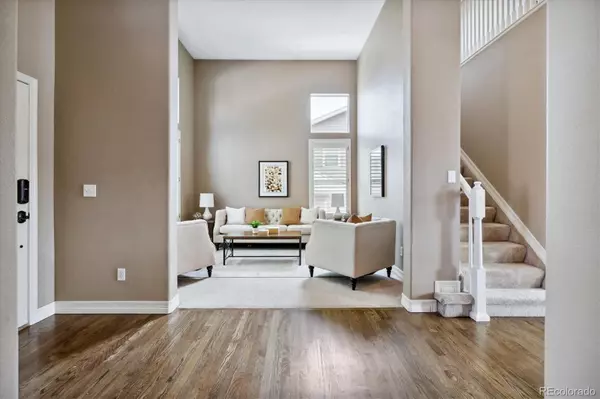$725,000
$725,000
For more information regarding the value of a property, please contact us for a free consultation.
2214 E 101st AVE Thornton, CO 80229
4 Beds
4 Baths
3,226 SqFt
Key Details
Sold Price $725,000
Property Type Single Family Home
Sub Type Single Family Residence
Listing Status Sold
Purchase Type For Sale
Square Footage 3,226 sqft
Price per Sqft $224
Subdivision Harvest Ridge
MLS Listing ID 3357686
Sold Date 06/09/23
Style Traditional
Bedrooms 4
Full Baths 3
Half Baths 1
Condo Fees $80
HOA Fees $80/mo
HOA Y/N Yes
Abv Grd Liv Area 2,183
Originating Board recolorado
Year Built 2001
Annual Tax Amount $3,244
Tax Year 2022
Lot Size 7,405 Sqft
Acres 0.17
Property Description
Welcome to this stunning 4-bedroom, 3.5-bathroom home boasting over 3,200 sq. ft. of living space, nestled in the Harvest Ridge subdivision in Thornton, CO. This beautifully designed residence combines modern convenience with classic charm, making it the perfect place to call home. As you enter the home, you'll be inspired by the open floor-plan which seamlessly connects the living, dining, and kitchen areas. The gorgeous kitchen features a generous island, ample storage space, and thoughtfully updated cabinets, creating an inviting atmosphere perfect for entertaining and everyday living. This home beams with natural light, creating an inviting ambiance perfect for hosting family and friends.
The luxurious primary suite is your personal retreat, complete with a walk-in closet and a spa-like 5-piece bath, offering a soaking tub, walk-in shower, and dual vanities. Additionally, three well-proportioned bedrooms, including a 4th bedroom in the basement, provide ample space for family and guests. The thoughtfully designed finished walkout basement adds a fantastic flex space suitable for a family room, home gym, or play area and also boasts its own bathroom, making it an ideal in-law suite or guest quarters.
On the second floor, a home office space provides the ideal setting for those working remotely, while the expansive deck adorned with café lights offers a perfect spot for evening entertainment or a quiet morning coffee. Warm up by the fire pit on chilly Colorado evenings, surrounded by the serene beauty of mature tree-lined vistas. Adjacent to a large park and playground, this location is perfect for those who desire a blend of suburban tranquility and outdoor adventure.
This home perfectly combines elegance, comfort, and convenience. Don't miss your opportunity to own this exceptional home in the heart of Thornton. Schedule your private showing today!
Location
State CO
County Adams
Rooms
Basement Finished, Full, Walk-Out Access
Interior
Interior Features Built-in Features, Ceiling Fan(s), Corian Counters, Entrance Foyer, Five Piece Bath, High Ceilings, Kitchen Island, Open Floorplan, Primary Suite, Walk-In Closet(s)
Heating Forced Air, Natural Gas
Cooling Central Air
Flooring Carpet, Tile, Wood
Fireplaces Number 1
Fireplaces Type Living Room
Fireplace Y
Appliance Bar Fridge, Dishwasher, Disposal, Dryer, Microwave, Oven, Range, Refrigerator, Self Cleaning Oven, Washer
Laundry In Unit
Exterior
Exterior Feature Fire Pit, Playground, Private Yard, Rain Gutters
Parking Features Concrete, Dry Walled, Tandem
Garage Spaces 3.0
Fence Full
Utilities Available Electricity Available, Natural Gas Available
Roof Type Composition
Total Parking Spaces 3
Garage Yes
Building
Lot Description Landscaped, Level, Sprinklers In Front, Sprinklers In Rear
Foundation Slab, Structural
Sewer Public Sewer
Water Public
Level or Stories Two
Structure Type Brick, Frame, Wood Siding
Schools
Elementary Schools Thornton
Middle Schools Thornton
High Schools Thornton
School District Adams 12 5 Star Schl
Others
Senior Community No
Ownership Individual
Acceptable Financing Cash, Conventional, FHA, VA Loan
Listing Terms Cash, Conventional, FHA, VA Loan
Special Listing Condition None
Read Less
Want to know what your home might be worth? Contact us for a FREE valuation!

Our team is ready to help you sell your home for the highest possible price ASAP

© 2024 METROLIST, INC., DBA RECOLORADO® – All Rights Reserved
6455 S. Yosemite St., Suite 500 Greenwood Village, CO 80111 USA
Bought with West and Main Homes Inc






