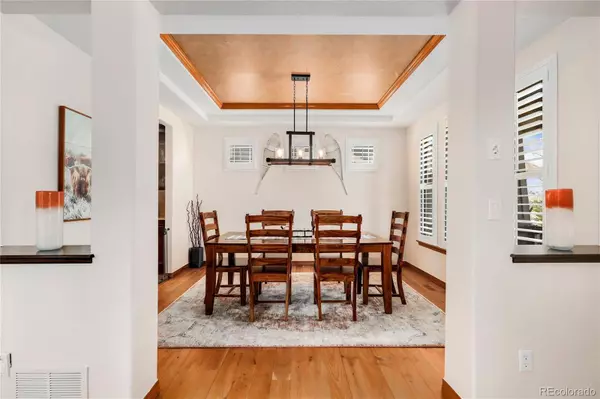$910,000
$915,000
0.5%For more information regarding the value of a property, please contact us for a free consultation.
12206 S Season CT Parker, CO 80138
4 Beds
5 Baths
4,341 SqFt
Key Details
Sold Price $910,000
Property Type Single Family Home
Sub Type Single Family Residence
Listing Status Sold
Purchase Type For Sale
Square Footage 4,341 sqft
Price per Sqft $209
Subdivision Idyllwilde
MLS Listing ID 7622900
Sold Date 06/09/23
Style Contemporary
Bedrooms 4
Full Baths 3
Half Baths 1
Three Quarter Bath 1
Condo Fees $128
HOA Fees $128/mo
HOA Y/N Yes
Abv Grd Liv Area 3,097
Originating Board recolorado
Year Built 2004
Annual Tax Amount $4,489
Tax Year 2022
Lot Size 10,890 Sqft
Acres 0.25
Property Description
Rare opportunity to own an exquisite Idyllwilde home on a premium cul-de-sac lot overlooking open space! Formerly a model home, high-quality craftsmanship is apparent in the distinctive interior that boasts brilliant natural light, abundant character, timeless planation shutters, fresh paint, new carpet, updated lighting, granite countertops, and significant upgrades throughout. Gorgeous hardwood floors gleam across the flexible main floor layout that offers an elegant formal dining room and living room off the foyer as well as a spacious open-concept family room, kitchen, and breakfast nook at the rear of the home. The well-appointed kitchen delights with a large island with seating, a tile backsplash, stainless steel appliances, a high-end Jenn-Air gas cooktop, and a butler's pantry complete with a wine cooler and a built-in desk. A soaring 2-floor vaulted ceiling highlights the family room that also features a 2-sided gas fireplace that connects to the handsome office that has a wall of built-ins. Retreat the the upper level that provides a sizable loft, 2 secondary bedrooms (each with en-suite bathrooms!), a convenient laundry room, and the grand primary suite that impresses with a luxurious 5-piece bathroom and a walk-in closet. More living space awaits in the finished basement that hosts a sunny rec room, a conforming bedroom, another bathroom, and a flexible bonus room that makes a great gym or playroom. Fantastic outdoor living space is provided by the deck accessed off the living room and breakfast nook, the charming front porch that is framed by spectacular mountain views, and the fenced backyard that has a flagstone patio. Additional noteworthy features include a 4-car tandem garage, a central vacuum, 2 AC units, and a humidifier. Wonderful location in a welcoming community a few blocks from Fika Coffee House, miles of trails, Tallman Park, and Idyllwilde Grand Hall that features a rec center, gym, a must-see outdoor pool, events, and food trucks.
Location
State CO
County Douglas
Rooms
Basement Finished, Full, Interior Entry, Sump Pump
Interior
Interior Features Breakfast Nook, Built-in Features, Ceiling Fan(s), Central Vacuum, Eat-in Kitchen, Entrance Foyer, Five Piece Bath, Granite Counters, High Ceilings, High Speed Internet, Jack & Jill Bathroom, Jet Action Tub, Kitchen Island, Open Floorplan, Pantry, Primary Suite, Smart Thermostat, Smoke Free, Sound System, Tile Counters, Utility Sink, Vaulted Ceiling(s), Walk-In Closet(s)
Heating Forced Air, Natural Gas
Cooling Central Air
Flooring Carpet, Tile, Vinyl, Wood
Fireplaces Number 2
Fireplaces Type Family Room, Gas, Other
Fireplace Y
Appliance Cooktop, Dishwasher, Disposal, Dryer, Gas Water Heater, Humidifier, Microwave, Oven, Refrigerator, Self Cleaning Oven, Sump Pump, Washer, Wine Cooler
Exterior
Exterior Feature Lighting, Private Yard, Rain Gutters
Parking Features Concrete, Dry Walled, Insulated Garage, Lighted, Oversized, Tandem
Garage Spaces 4.0
Fence Full
Utilities Available Cable Available, Electricity Connected, Internet Access (Wired), Natural Gas Connected
View Mountain(s)
Roof Type Composition
Total Parking Spaces 5
Garage Yes
Building
Lot Description Cul-De-Sac, Landscaped, Level, Sprinklers In Front, Sprinklers In Rear
Sewer Public Sewer
Water Public
Level or Stories Two
Structure Type Brick, Wood Siding
Schools
Elementary Schools Pioneer
Middle Schools Cimarron
High Schools Legend
School District Douglas Re-1
Others
Senior Community No
Ownership Individual
Acceptable Financing Cash, Conventional, FHA, VA Loan
Listing Terms Cash, Conventional, FHA, VA Loan
Special Listing Condition None
Pets Allowed Cats OK, Dogs OK, Yes
Read Less
Want to know what your home might be worth? Contact us for a FREE valuation!

Our team is ready to help you sell your home for the highest possible price ASAP

© 2024 METROLIST, INC., DBA RECOLORADO® – All Rights Reserved
6455 S. Yosemite St., Suite 500 Greenwood Village, CO 80111 USA
Bought with Wilks Real Estate






