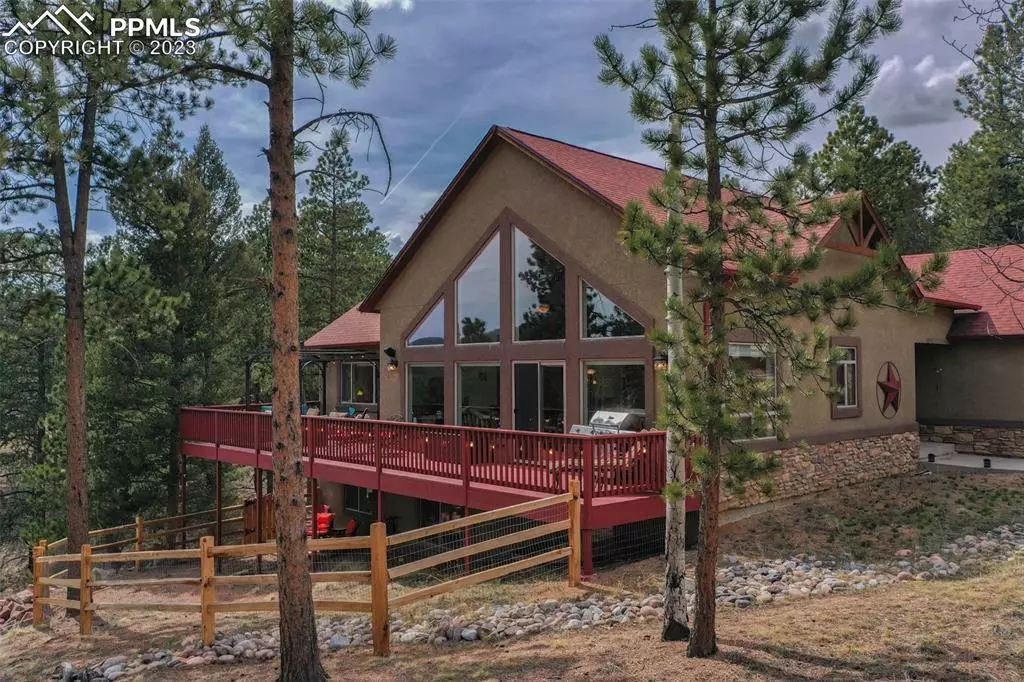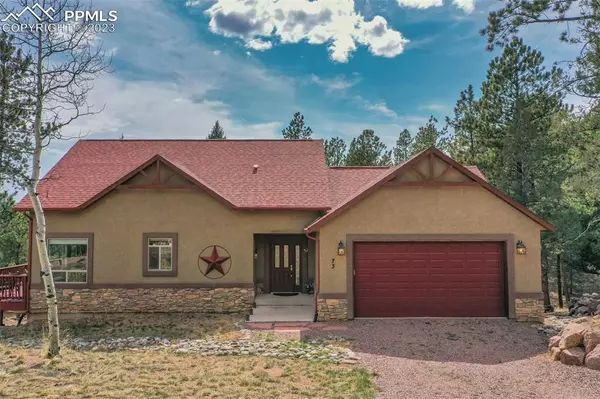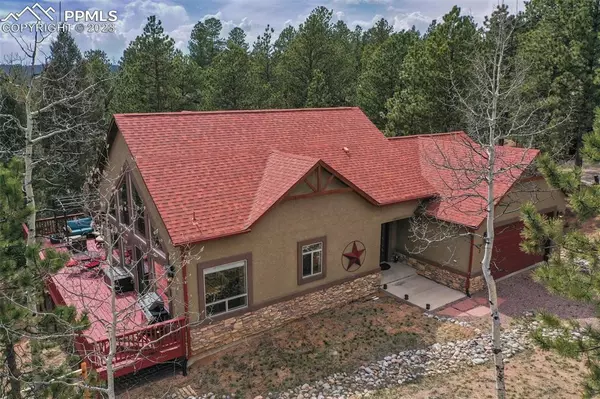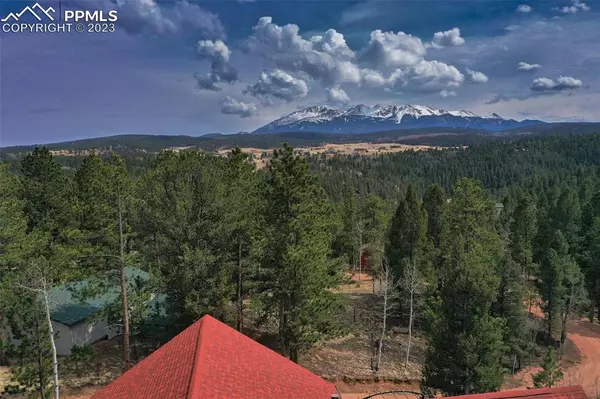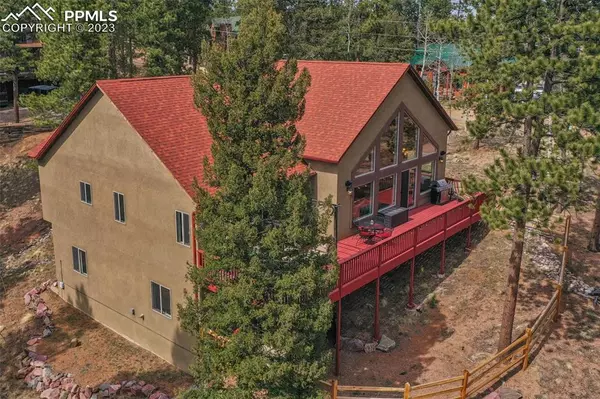$815,000
$830,000
1.8%For more information regarding the value of a property, please contact us for a free consultation.
73 Aspen DR Woodland Park, CO 80863
3 Beds
3 Baths
3,502 SqFt
Key Details
Sold Price $815,000
Property Type Single Family Home
Sub Type Single Family
Listing Status Sold
Purchase Type For Sale
Square Footage 3,502 sqft
Price per Sqft $232
MLS Listing ID 8363923
Sold Date 06/09/23
Style Ranch
Bedrooms 3
Half Baths 1
Three Quarter Bath 2
Construction Status Existing Home
HOA Fees $50/mo
HOA Y/N Yes
Year Built 2013
Annual Tax Amount $2,417
Tax Year 2022
Lot Size 0.560 Acres
Property Description
Custom home built as a second home, one owner only, has had little use over the past 10 years! Located just 10 minutes from Woodland Park, and on a half acre of land, the low maintenance stucco design has been easy to care for. This amazing home has soaring 17 foot beamed ceilings in the great room with a canopy of windows overlooking Pikes Peak! Main level plan, includes an oversized 2 car garage, w/ laundry on the main level, a powder room, and master suite also. Oak hardwood flooring throughout this level, appointed gourmet kitchen is adorned w/ tile countertops, a center island and counter-bar with seating, adjoining informal dining area, and large living area with walk-out to the expansive full length rear deck, situated with a dual sided gas fireplace. Main level Owners suite includes an additional walk-out the the deck, the dual sided fireplace, views of Pikes Peak, and an attached 4 pc. custom tiled bathroom w/ double vanities, and large walk-in shower w/ dual heads; attached large walk-in closet. Lower level encompasses a theatre movie room, w/ 10 ft. movie screen, next to an office or workout room, which walks out to the rear fenced yard, two additional large bedrooms on this level, both with views, and a Jack and Jill style bath for each bedroom to access their own vanity. The neighborhood is conveniently serviced by a community water system. Come and enjoy a tour of this one owner home, and find out what country living is all about!
Location
State CO
County Teller
Area Rosewood Hills
Interior
Interior Features 6-Panel Doors, Beamed Ceilings, Great Room, Vaulted Ceilings
Cooling Ceiling Fan(s)
Flooring Carpet, Tile, Wood
Fireplaces Number 1
Fireplaces Type Gas, Main, One
Laundry Electric Hook-up, Main
Exterior
Parking Features Attached
Garage Spaces 2.0
Fence Rear
Utilities Available Electricity
Roof Type Composite Shingle
Building
Lot Description Mountain View, Sloping, Trees/Woods, View of Pikes Peak
Foundation Walk Out
Water Assoc/Distr
Level or Stories Ranch
Finished Basement 100
Structure Type Wood Frame
Construction Status Existing Home
Schools
School District Woodland Park Re2
Others
Special Listing Condition Addenda Required
Read Less
Want to know what your home might be worth? Contact us for a FREE valuation!

Our team is ready to help you sell your home for the highest possible price ASAP



