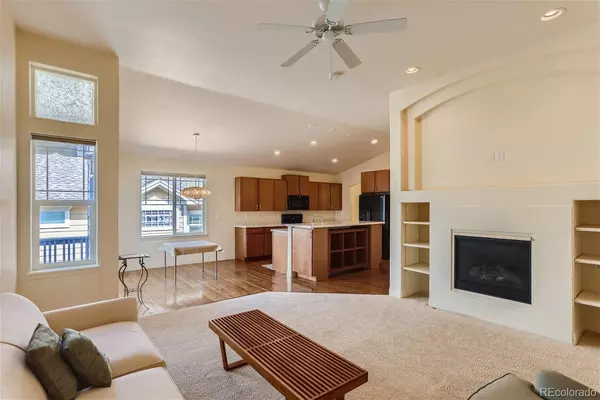$710,000
$715,000
0.7%For more information regarding the value of a property, please contact us for a free consultation.
8281 W 67th DR Arvada, CO 80004
2 Beds
2 Baths
1,796 SqFt
Key Details
Sold Price $710,000
Property Type Single Family Home
Sub Type Single Family Residence
Listing Status Sold
Purchase Type For Sale
Square Footage 1,796 sqft
Price per Sqft $395
Subdivision Meadow Ridge At Hagaman Ranch
MLS Listing ID 6496737
Sold Date 06/09/23
Style Traditional
Bedrooms 2
Three Quarter Bath 2
Condo Fees $190
HOA Fees $190/mo
HOA Y/N Yes
Abv Grd Liv Area 1,796
Originating Board recolorado
Year Built 2010
Annual Tax Amount $3,511
Tax Year 2022
Lot Size 5,227 Sqft
Acres 0.12
Property Description
This home is one of the hidden jewels in this patio home community located in the heart of Arvada. Exceptional construction with attention to every detail, offers one level living in a master planned community of homes with wonderful street appeal on amazing tree lined streets. A covered front porch welcomes you to this wonderfully maintained home featuring 2 primary bedrooms, a formal dining room, a spacious family room with a gorgeous fireplace wall, and an office with real hardwood floors. The open concept kitchen with breakfast nook has hardwood floors, a built in island, a large pantry, black appliances, and plenty of counter top space. You'll love the primary bedroom with windows that allows the natural sunlight to dance across the beautifully coffered ceiling. There is also an ensuite bath and a huge walk in closet. Step out of the breakfast nook onto a sunny deck with retractable awning and enjoy your morning coffee. Some of the special features of this home include art niches, trayed ceilings and beautiful trim and doors. There is a full ufinished walk out basement just waiting for your finish ideas to expand this home or to keep as is for incredible storage space. Every home was built on structural steel suspended floors with a radon system for peace of mind. No more lawn maintenace or shoveling snow as this is all covered by the HOA. Truly a lock and leave home for snow birds or weekend travelers. Located within walking distance of the Arvada Arts Center and just a short drive to Old Town Arvada. Easy access to shopping, banking, resturaunts, entertainment and I-70 for downtown or mountain drives. Hurry and come see this wonderful home before it is gone. You will truly want to make it your new "Home Sweet Home".
Location
State CO
County Jefferson
Zoning RES
Rooms
Basement Bath/Stubbed, Exterior Entry, Full, Sump Pump, Unfinished, Walk-Out Access
Main Level Bedrooms 2
Interior
Interior Features Breakfast Nook, Ceiling Fan(s), Eat-in Kitchen, Entrance Foyer, Kitchen Island, No Stairs, Open Floorplan, Pantry, Primary Suite, Radon Mitigation System, Smoke Free, Solid Surface Counters, Walk-In Closet(s)
Heating Forced Air
Cooling Central Air
Flooring Carpet, Linoleum, Wood
Fireplaces Number 1
Fireplaces Type Family Room, Gas Log
Fireplace Y
Appliance Dishwasher, Disposal, Dryer, Gas Water Heater, Microwave, Oven, Range, Refrigerator, Self Cleaning Oven, Washer
Exterior
Parking Features 220 Volts, Dry Walled, Finished, Insulated Garage, Lighted
Garage Spaces 2.0
Fence None
Utilities Available Electricity Connected, Internet Access (Wired), Natural Gas Connected, Phone Available
Roof Type Composition
Total Parking Spaces 2
Garage Yes
Building
Lot Description Landscaped, Master Planned, Sprinklers In Front, Sprinklers In Rear
Foundation Structural
Sewer Public Sewer
Water Public
Level or Stories One
Structure Type Brick, Frame, Wood Siding
Schools
Elementary Schools Peck
Middle Schools Arvada K-8
High Schools Arvada
School District Jefferson County R-1
Others
Senior Community No
Ownership Corporation/Trust
Acceptable Financing 1031 Exchange, Cash, Conventional, FHA, VA Loan
Listing Terms 1031 Exchange, Cash, Conventional, FHA, VA Loan
Special Listing Condition None
Pets Allowed Cats OK, Dogs OK
Read Less
Want to know what your home might be worth? Contact us for a FREE valuation!

Our team is ready to help you sell your home for the highest possible price ASAP

© 2024 METROLIST, INC., DBA RECOLORADO® – All Rights Reserved
6455 S. Yosemite St., Suite 500 Greenwood Village, CO 80111 USA
Bought with West and Main Homes Inc






