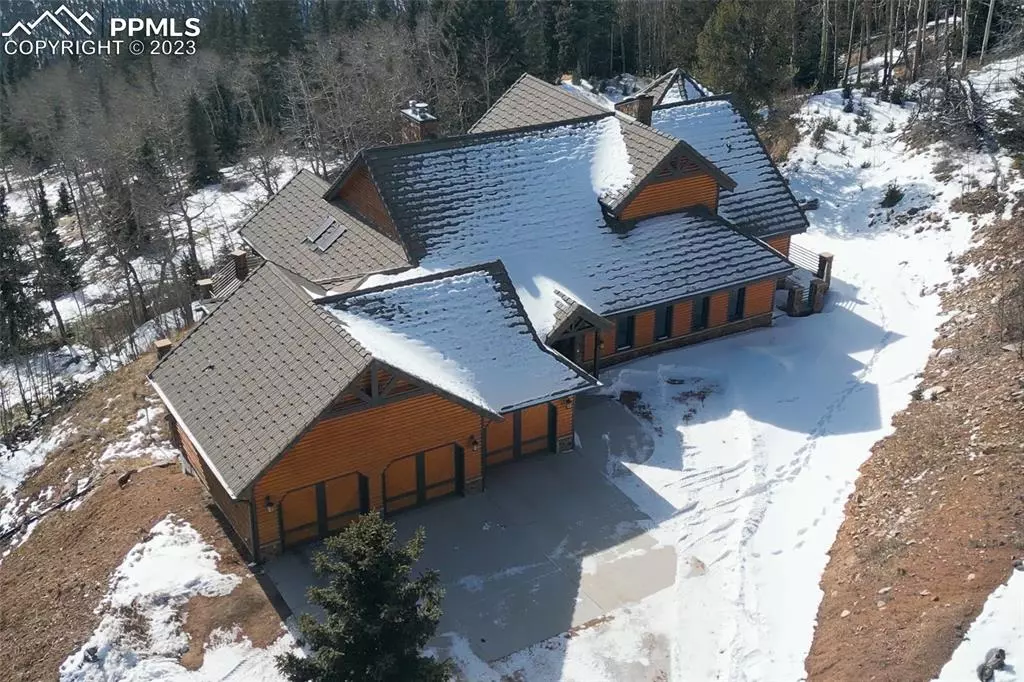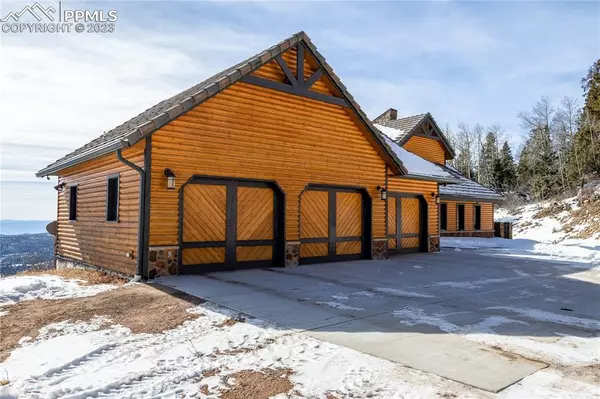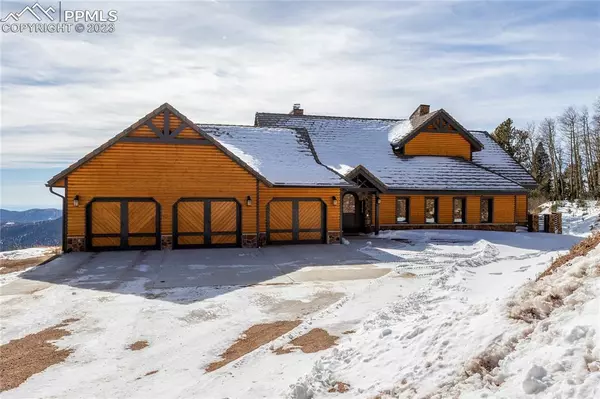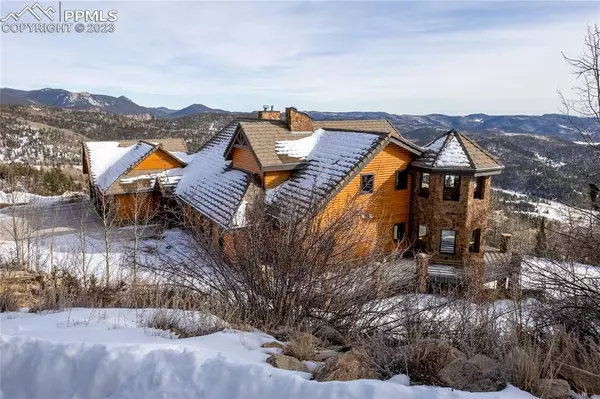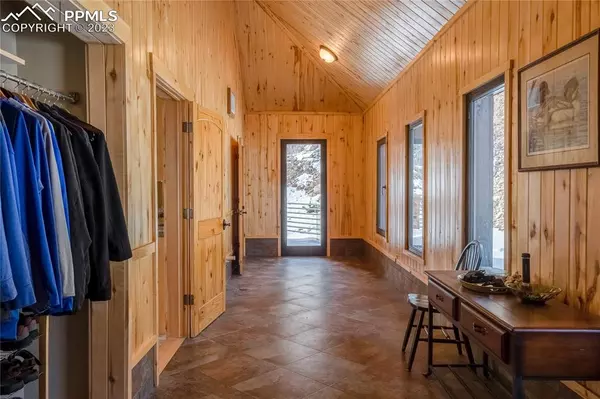$1,319,000
$1,400,000
5.8%For more information regarding the value of a property, please contact us for a free consultation.
5467 County Road 8 Victor, CO 80860
3 Beds
4 Baths
5,884 SqFt
Key Details
Sold Price $1,319,000
Property Type Single Family Home
Sub Type Single Family
Listing Status Sold
Purchase Type For Sale
Square Footage 5,884 sqft
Price per Sqft $224
MLS Listing ID 2897970
Sold Date 06/12/23
Style 1.5 Story
Bedrooms 3
Full Baths 3
Half Baths 1
Construction Status Existing Home
HOA Y/N No
Year Built 2004
Annual Tax Amount $1,271
Tax Year 2022
Lot Size 78.670 Acres
Property Description
Gorgeous custom built home situated on 78.67 acres of mountainside splendor with incredible views! This home features main floor living and an open concept and reflects quality with soaring ceilings, European windows and doors that bring the mountain setting in, and wood accents and trim that make this home feel like everything "Colorado". The main level features a gourmet kitchen, living room, dining room and retractable wall/walk-out to the large wrap-around deck, all which flow together making for easy daily living and fun entertaining. The master suite off of the living room is complete with a cedar lined walk-in closet, skylights, walk-out to and a five-piece master bath that boasts a jetted tub, a spa steam shower. Off of the kitchen is a bedroom suite currently used as an office with its own full bath and a cozy turret sitting area. The main floor rounds out with laundry space, a half bath, and a huge mud room that could be an amazing sunroom/greenhouse. Upstairs features a bedroom suite, another quaint turret sitting area, with a full bathroom with a jetted tub, excellent storage and a library space. There is a nice amount of square footage in the walkout basement waiting to be finished! This home is energy efficient with passive solar through Southern facing windows and doors, SIP construction, a concrete tile roof, whole house back-up generator, heat recovery system, and radiant floor heat throughout. The oversized 3 car garage is heated and has hot/cold water and a walk-out to the deck. An additional detached 864 square foot garage can hold many toys or could be a nice workshop! The domestic well allows for an additional cabin! Views of many mountains and ranges, reservoirs and the plains beyond are top notch! Wildlife love this mountainside and visit the spring year round! World class skiing 1.5 hours to the West and the Colorado Springs metro area is 1 hour to the East. Don't miss out on this incredible home!
Location
State CO
County Teller
Area Pikes Peak Area
Interior
Interior Features 5-Pc Bath, 6-Panel Doors, 9Ft + Ceilings, Beamed Ceilings, French Doors, Great Room, Skylight (s), Vaulted Ceilings
Cooling Ceiling Fan(s), See Prop Desc Remarks
Flooring Carpet, Ceramic Tile, Wood
Fireplaces Number 1
Fireplaces Type Insert, Main, One, Wood
Laundry Electric Hook-up, Main
Exterior
Parking Features Attached
Garage Spaces 3.0
Utilities Available Cable, Electricity, Generator, Propane, Telephone
Roof Type Other
Building
Lot Description 360-degree View, Borders BLM, Hillside, Meadow, Mountain View, Rural, Sloping, Spring/Pond/Lake, Trees/Woods, View of Pikes Peak, View of Rock Formations
Foundation Full Basement, Slab, Walk Out
Water Well
Level or Stories 1.5 Story
Structure Type Framed on Lot,Structural Insulated Panel
Construction Status Existing Home
Schools
Middle Schools Cripple Creek/Victor
High Schools Cripple Creek/Victor
School District Cripple Crk/Victor-Re1
Others
Special Listing Condition Not Applicable
Read Less
Want to know what your home might be worth? Contact us for a FREE valuation!

Our team is ready to help you sell your home for the highest possible price ASAP



