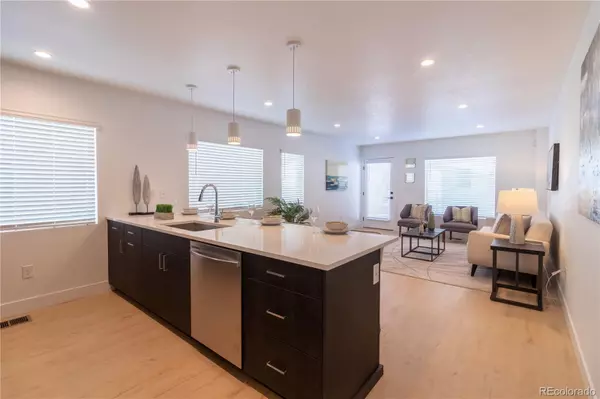$595,000
$595,000
For more information regarding the value of a property, please contact us for a free consultation.
1561 Uinta ST Denver, CO 80220
4 Beds
3 Baths
1,607 SqFt
Key Details
Sold Price $595,000
Property Type Multi-Family
Sub Type Multi-Family
Listing Status Sold
Purchase Type For Sale
Square Footage 1,607 sqft
Price per Sqft $370
Subdivision East Colfax
MLS Listing ID 3483242
Sold Date 06/12/23
Bedrooms 4
Full Baths 3
HOA Y/N No
Abv Grd Liv Area 1,607
Originating Board recolorado
Year Built 2022
Annual Tax Amount $306
Tax Year 2022
Property Description
1561 Uinta Street is the corner unit of our newest LiteHomes community and is available for showings NOW! This half duplex is rated LEED Gold as a high efficiency home. The all-electric, energy-efficient design means lower utility bills, a greener environment, and clean indoor air to provide a healthier home for you and your family.
This high-end home has 4 bedrooms & 3 bathrooms. The dining area, one of the bedrooms, one of the bathrooms bath, and a storage area are also found on the main floor. The kitchen features brand-new Samsung appliances and stainless steel plumbing fixtures along with Kronospan cabinetry and quartz countertops. Three of the bedrooms are upstairs and the primary bedroom has an en-suite bathroom with double sinks. Two more bedrooms with ample closet space and another full bath with a tub share the rest of the upper level. There is a 2nd-floor laundry/utility room as well.
Outside you will have a front porch, as well as a backyard which includes a large 1-car garage with electric vehicle charging pre-wired into the garages. In the East Colfax neighborhood you can immerse yourself in all that the city has to offer, including some of Denver’s most iconic music venues, endless options for restaurants, gyms, art studios, and anything else this urban edge location has to offer.
Location
State CO
County Denver
Rooms
Main Level Bedrooms 1
Interior
Heating Forced Air
Cooling Central Air
Fireplace N
Appliance Dishwasher, Disposal, Microwave, Oven, Refrigerator, Self Cleaning Oven
Exterior
Garage Spaces 1.0
Utilities Available Cable Available, Electricity Connected, Internet Access (Wired)
Roof Type Architecural Shingle
Total Parking Spaces 2
Garage No
Building
Sewer Public Sewer
Water Public
Level or Stories Two
Structure Type Frame
Schools
Elementary Schools Montclair
Middle Schools Hill
High Schools George Washington
School District Denver 1
Others
Senior Community No
Ownership Agent Owner
Acceptable Financing 1031 Exchange, Cash, Conventional, FHA
Listing Terms 1031 Exchange, Cash, Conventional, FHA
Special Listing Condition None
Read Less
Want to know what your home might be worth? Contact us for a FREE valuation!

Our team is ready to help you sell your home for the highest possible price ASAP

© 2024 METROLIST, INC., DBA RECOLORADO® – All Rights Reserved
6455 S. Yosemite St., Suite 500 Greenwood Village, CO 80111 USA
Bought with NAV Real Estate






