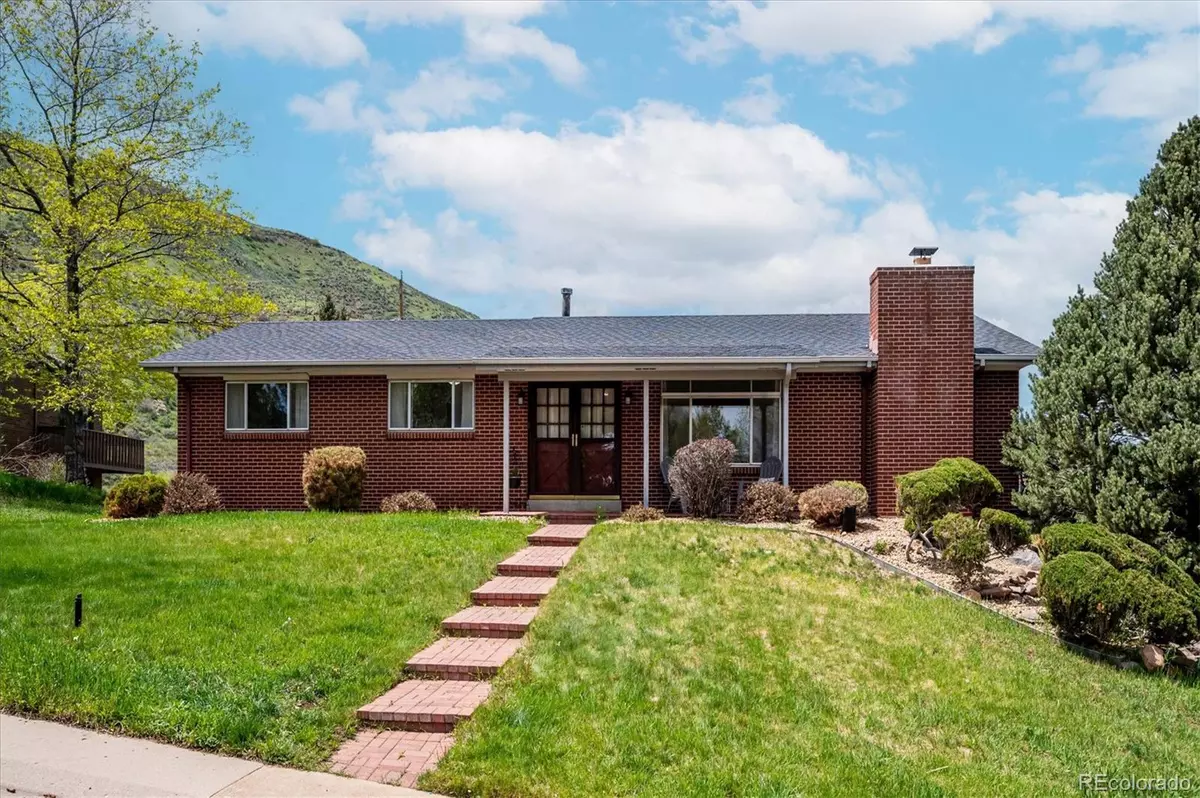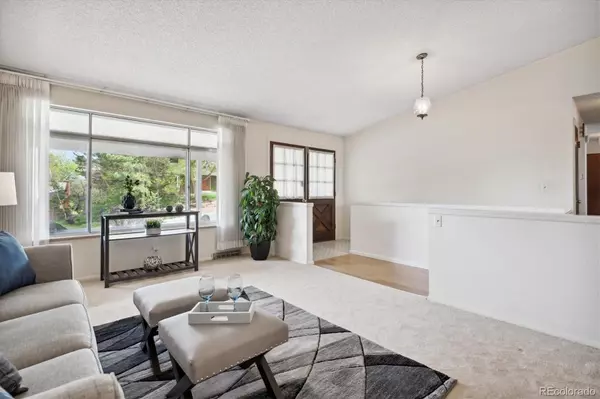$1,320,000
$1,175,000
12.3%For more information regarding the value of a property, please contact us for a free consultation.
1938 Mt Zion DR Golden, CO 80401
4 Beds
3 Baths
2,442 SqFt
Key Details
Sold Price $1,320,000
Property Type Single Family Home
Sub Type Single Family Residence
Listing Status Sold
Purchase Type For Sale
Square Footage 2,442 sqft
Price per Sqft $540
Subdivision Ramstetter Addition
MLS Listing ID 3751430
Sold Date 06/12/23
Style Traditional
Bedrooms 4
Full Baths 2
Three Quarter Bath 1
HOA Y/N No
Abv Grd Liv Area 1,582
Originating Board recolorado
Year Built 1969
Annual Tax Amount $4,656
Tax Year 2022
Lot Size 0.390 Acres
Acres 0.39
Property Description
Searching for a ranch style home in a special location that opens to the foothills? Take a look at the unobstructed, magnificent views of Lookout Mountain, North and South Table Mountains in this mature, desirable foothills neighborhood. Enjoy green space, 4th of July Golden fireworks, wildlife passing by, dramatic skies as the weather changes or early morning sunrise from your kitchen window or from the deck. There are 365 days of the year to see it all from the large sliding doors, windows and wrap around deck.
As you move through the living room, dining room and main floor family room the cathedral-style ceilings give you a spacious open feeling. The main floor wood burning red brick fireplace is topped with a custom wood mantle and built-in bookcases on either side. Bamboo floors cover the the entry hallway, dining, kitchen and main floor family room floors.
The dark cherry cabinets provide ample kitchen storage, stainless appliances are newer, countertops and backsplash are tiled and the kitchen table has excellent views of the hillside through the sliding door. The primary bedroom also has a sliding door with views of the hills. The fresh mountain air may inspire you to climb the Chimney Gulch Trail!
The walkout lower level is above ground on the North and East sides of the house. This additional finished space may provide family space or with a few small changes it could be an accessory dwelling unit (with city approval). It has a moss rock fireplace; 3-piece bathroom; kitchenette with bar fridge, sink and apartment size stove; a bedroom; and a family room with large picture window.
Take a look at this one owner, well loved home.
Location
State CO
County Jefferson
Zoning R-E
Rooms
Basement Walk-Out Access
Main Level Bedrooms 3
Interior
Interior Features Central Vacuum, Eat-in Kitchen, Tile Counters, Utility Sink
Heating Forced Air, Natural Gas
Cooling Central Air
Flooring Bamboo, Carpet, Tile
Fireplaces Number 2
Fireplaces Type Basement, Family Room, Wood Burning
Fireplace Y
Appliance Bar Fridge, Dishwasher, Disposal, Dryer, Microwave, Oven, Range, Refrigerator, Washer
Exterior
Parking Features Asphalt, Lighted
Garage Spaces 2.0
Utilities Available Cable Available, Electricity Connected, Natural Gas Connected
View City, Meadow, Mountain(s)
Roof Type Composition
Total Parking Spaces 2
Garage Yes
Building
Lot Description Foothills, Irrigated, Landscaped, Sloped, Sprinklers In Front, Sprinklers In Rear
Foundation Concrete Perimeter
Sewer Public Sewer
Water Public
Level or Stories One
Structure Type Brick, Frame, Wood Siding
Schools
Elementary Schools Shelton
Middle Schools Bell
High Schools Golden
School District Jefferson County R-1
Others
Senior Community No
Ownership Individual
Acceptable Financing Cash, Conventional, VA Loan
Listing Terms Cash, Conventional, VA Loan
Special Listing Condition None
Read Less
Want to know what your home might be worth? Contact us for a FREE valuation!

Our team is ready to help you sell your home for the highest possible price ASAP

© 2024 METROLIST, INC., DBA RECOLORADO® – All Rights Reserved
6455 S. Yosemite St., Suite 500 Greenwood Village, CO 80111 USA
Bought with Compass - Denver






