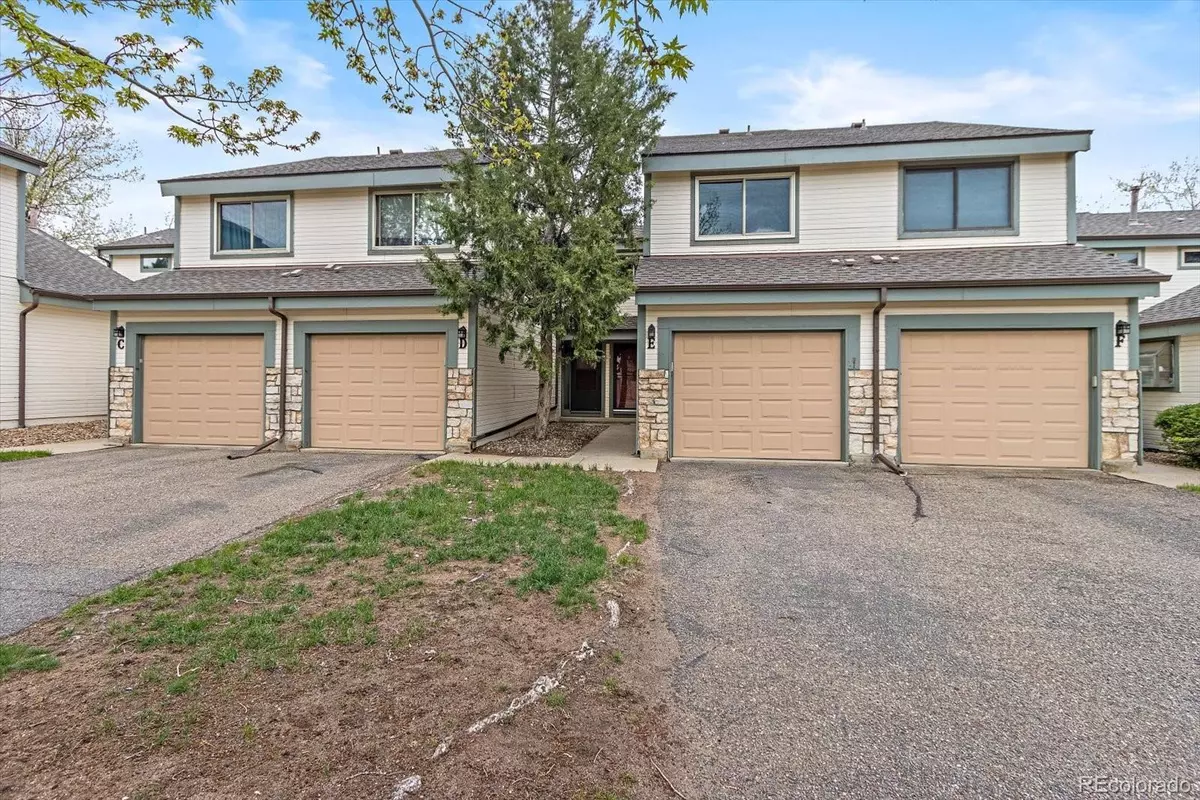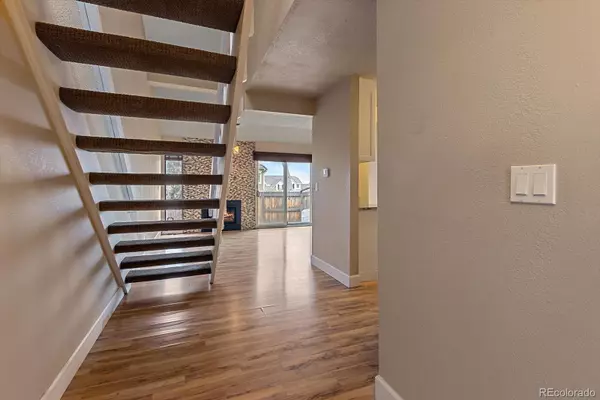$400,000
$400,000
For more information regarding the value of a property, please contact us for a free consultation.
8374 S Everett WAY #E Littleton, CO 80128
2 Beds
2 Baths
1,003 SqFt
Key Details
Sold Price $400,000
Property Type Condo
Sub Type Condominium
Listing Status Sold
Purchase Type For Sale
Square Footage 1,003 sqft
Price per Sqft $398
Subdivision Crossings At Chatfield
MLS Listing ID 2528592
Sold Date 06/13/23
Bedrooms 2
Full Baths 1
Half Baths 1
Condo Fees $294
HOA Fees $294/mo
HOA Y/N Yes
Abv Grd Liv Area 1,003
Originating Board recolorado
Year Built 1984
Annual Tax Amount $1,841
Tax Year 2022
Property Description
This 2 bedroom/2 bathroom unit is technically a condo, but it lives like a townhome with an attached garage and private deck! The main level features an updated kitchen with stainless appliances, soft close cabinets, wine rack and granite counters, a vaulted family room with a new gas fireplace (2022) and an updated powder bathroom with a laundry closet (washer & dryer included). Upstairs find a nice sized primary bedroom with an oversized closet, mountain view and ceiling fan, along with another bedroom with an oversized closet and a large updated full bathroom with double undermounted square sinks. The attached 1-car garage is drywalled and has direct access into the home. The fenced in deck has an access gate to a greenbelt. Updated windows and Hunter Douglas blinds. Newer water heater, HVAC and all appliances. Community amenities include an outdoor pool and tennis courts. This is clean, turn key and move in ready!
Location
State CO
County Jefferson
Interior
Interior Features Ceiling Fan(s), Granite Counters, Pantry, Smoke Free
Heating Forced Air
Cooling Central Air
Flooring Carpet, Laminate
Fireplaces Number 1
Fireplaces Type Family Room, Gas Log
Fireplace Y
Appliance Dishwasher, Disposal, Dryer, Microwave, Oven, Refrigerator, Washer
Laundry In Unit
Exterior
Parking Features Concrete, Dry Walled
Garage Spaces 1.0
Utilities Available Electricity Connected
View Mountain(s)
Roof Type Composition
Total Parking Spaces 1
Garage Yes
Building
Foundation Slab
Sewer Public Sewer
Water Public
Level or Stories Two
Structure Type Frame, Wood Siding
Schools
Elementary Schools Mortensen
Middle Schools Falcon Bluffs
High Schools Chatfield
School District Jefferson County R-1
Others
Senior Community No
Ownership Individual
Acceptable Financing Cash, Conventional, FHA, VA Loan
Listing Terms Cash, Conventional, FHA, VA Loan
Special Listing Condition None
Pets Allowed Cats OK, Dogs OK, Number Limit
Read Less
Want to know what your home might be worth? Contact us for a FREE valuation!

Our team is ready to help you sell your home for the highest possible price ASAP

© 2024 METROLIST, INC., DBA RECOLORADO® – All Rights Reserved
6455 S. Yosemite St., Suite 500 Greenwood Village, CO 80111 USA
Bought with Colorado Home Realty






