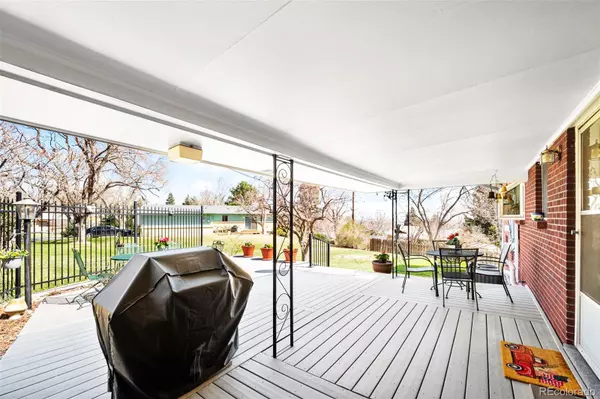$711,400
$714,900
0.5%For more information regarding the value of a property, please contact us for a free consultation.
1053 S Beech CIR Lakewood, CO 80228
4 Beds
2 Baths
2,123 SqFt
Key Details
Sold Price $711,400
Property Type Single Family Home
Sub Type Single Family Residence
Listing Status Sold
Purchase Type For Sale
Square Footage 2,123 sqft
Price per Sqft $335
Subdivision Green Mountain
MLS Listing ID 6740673
Sold Date 06/12/23
Style Traditional
Bedrooms 4
Full Baths 1
Three Quarter Bath 1
HOA Y/N No
Abv Grd Liv Area 2,123
Originating Board recolorado
Year Built 1962
Annual Tax Amount $2,553
Tax Year 2022
Lot Size 0.410 Acres
Acres 0.41
Property Description
So Many MONEY SAVING Features:
Newer Rheem Central AC-2021*Newer Hail Resistant Roof w/25 YearWarranty-2016*Newer Downspouts-2016*Brand New*Garage Floor-2023*Newer Amana Furnace-2015*Newer Hot Water Heater-2015*Brick Wrapped Gas Fireplace w/New Insert 2017Newer Vinyl Windows*Newer Sewer Line 2021*Rainbird Sprinkler System 2017*Upgraded Garage Door 2013*Partially Covered Upgraded Trex Deck*Remodeled Bathrooms w/Custom Cabinets*Gas Line To Grill*Bosch Dishwasher-------------------------------Green Mtn Estates pectacular 17,766 sq/ft SUN-FACING, Cul-De-Sac Lot! Just a Few Blocks to 2,400 Acres of OPEN SPACE & 17+ Miles of Trails. This 2,700 sqft Home Features: A Wonderful Flow-thru Kitchen with Silestone Countertops/Nice Tile Backsplash & Elegant Hardwood Floors! Complete with a Bright Garden Level Rec Room*Wet Bar & Gas Fireplace Plus a Large 631 sq/ft Garage and Lots of Extra Parking! Walking distance to Schools, Parks, Green Mtn. Rec. Center, Grocery Store and Shops. About 2 Miles to St. Anthony’s Hospital, Light Rail Station & Union Blvd’s Many Restaurants. Approx. 11 Miles to Downtown & approx. and About 7 Miles to Red Rocks *source google maps.
Location
State CO
County Jefferson
Rooms
Basement Partial, Unfinished
Interior
Interior Features Ceiling Fan(s), Eat-in Kitchen, High Speed Internet, Open Floorplan, Pantry, Quartz Counters, Wet Bar
Heating Forced Air
Cooling Central Air
Flooring Carpet, Tile, Wood
Fireplaces Number 1
Fireplaces Type Family Room, Gas
Fireplace Y
Appliance Dishwasher, Disposal, Dryer, Microwave, Oven, Refrigerator, Washer
Exterior
Exterior Feature Garden
Parking Features Concrete, Oversized
Garage Spaces 2.0
Utilities Available Electricity Connected, Internet Access (Wired), Natural Gas Connected, Phone Connected
View City
Roof Type Composition
Total Parking Spaces 2
Garage Yes
Building
Lot Description Cul-De-Sac, Landscaped, Level, Near Public Transit, Sprinklers In Front, Sprinklers In Rear
Foundation Slab
Sewer Public Sewer
Water Public
Level or Stories Multi/Split
Structure Type Brick, Frame
Schools
Elementary Schools Foothills
Middle Schools Dunstan
High Schools Green Mountain
School District Jefferson County R-1
Others
Senior Community No
Ownership Individual
Acceptable Financing Cash, Conventional, FHA, VA Loan
Listing Terms Cash, Conventional, FHA, VA Loan
Special Listing Condition None
Read Less
Want to know what your home might be worth? Contact us for a FREE valuation!

Our team is ready to help you sell your home for the highest possible price ASAP

© 2024 METROLIST, INC., DBA RECOLORADO® – All Rights Reserved
6455 S. Yosemite St., Suite 500 Greenwood Village, CO 80111 USA
Bought with Milehimodern






