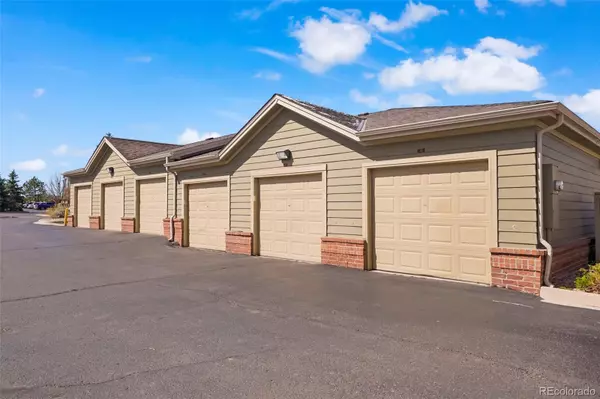$340,000
$340,000
For more information regarding the value of a property, please contact us for a free consultation.
12924 Ironstone WAY #101 Parker, CO 80134
2 Beds
1 Bath
929 SqFt
Key Details
Sold Price $340,000
Property Type Condo
Sub Type Condominium
Listing Status Sold
Purchase Type For Sale
Square Footage 929 sqft
Price per Sqft $365
Subdivision Ironstone
MLS Listing ID 7649695
Sold Date 06/13/23
Bedrooms 2
Full Baths 1
Condo Fees $307
HOA Fees $307/mo
HOA Y/N Yes
Abv Grd Liv Area 929
Originating Board recolorado
Year Built 2002
Annual Tax Amount $1,281
Tax Year 2022
Property Description
Stop paying someone else's mortgage. Here is your opportunity to own your own FIRST floor condo WITH an oversized detached garage directly across from YOUR unit. No stairs to deal with on moving day or grocery day. Two secure entrances. This well maintained ground floor unit has been freshly painted, new living room carpet, new door hardware, new kitchen faucet & new door bell. All appliances, refrigerator, washer & dryer stay with the unit. There is a second (working) refrigerator in the garage. Good sized storage area is to the left of the front door. Primary bedroom is large and has a walk in closet. Living room, dining area & kitchen are open & bright! Covered patio, great for bar-b-que or to sit, relax and enjoy the outdoors. There is a guest parking pass that comes with the unit, you can apply for an additional parking pass with the HOA.
This one won't last long in popular Ironstone. Great location with easy access to the Cherry Creek Trail for walking and biking. Walking distance to King Soopers anchored strip center. The community features a pool, fitness center, clubhouse with kitchen for parties, and walking paths. Fantastic Douglas County schools. Schedule your showing today with BROKER BAY. HOA IS NOT FHA APPROVED.
Location
State CO
County Douglas
Rooms
Main Level Bedrooms 2
Interior
Interior Features Ceiling Fan(s), Entrance Foyer, Laminate Counters, No Stairs, Open Floorplan, Pantry, Walk-In Closet(s)
Heating Forced Air, Natural Gas
Cooling Central Air
Flooring Carpet, Tile
Fireplace N
Appliance Dishwasher, Disposal, Dryer, Gas Water Heater, Microwave, Oven, Range, Refrigerator, Washer
Laundry In Unit
Exterior
Garage Spaces 1.0
Fence None
Utilities Available Cable Available, Electricity Available
Roof Type Composition
Total Parking Spaces 3
Garage No
Building
Lot Description Landscaped
Foundation Concrete Perimeter
Sewer Public Sewer
Water Public
Level or Stories One
Structure Type Brick, Frame
Schools
Elementary Schools Legacy Point
Middle Schools Sagewood
High Schools Ponderosa
School District Douglas Re-1
Others
Senior Community No
Ownership Individual
Acceptable Financing Cash, Conventional, VA Loan
Listing Terms Cash, Conventional, VA Loan
Special Listing Condition None
Pets Allowed Cats OK, Dogs OK
Read Less
Want to know what your home might be worth? Contact us for a FREE valuation!

Our team is ready to help you sell your home for the highest possible price ASAP

© 2024 METROLIST, INC., DBA RECOLORADO® – All Rights Reserved
6455 S. Yosemite St., Suite 500 Greenwood Village, CO 80111 USA
Bought with Colorado Home Road






