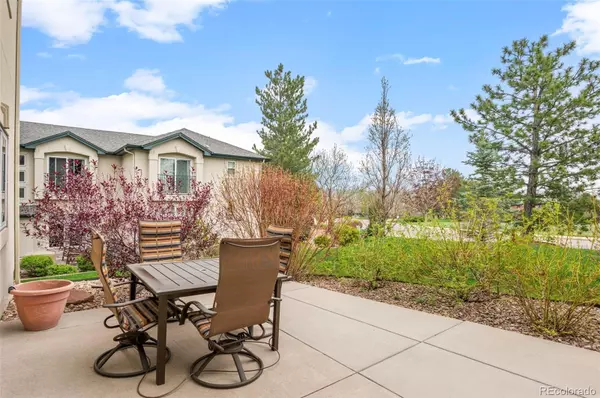$500,000
$480,000
4.2%For more information regarding the value of a property, please contact us for a free consultation.
6677 S Forest WAY #A Centennial, CO 80121
2 Beds
2 Baths
1,716 SqFt
Key Details
Sold Price $500,000
Property Type Condo
Sub Type Condominium
Listing Status Sold
Purchase Type For Sale
Square Footage 1,716 sqft
Price per Sqft $291
Subdivision Carriage Gate
MLS Listing ID 3530331
Sold Date 06/13/23
Bedrooms 2
Full Baths 2
Condo Fees $280
HOA Fees $280/mo
HOA Y/N Yes
Abv Grd Liv Area 1,384
Originating Board recolorado
Year Built 1999
Annual Tax Amount $2,186
Tax Year 2022
Lot Size 1,306 Sqft
Acres 0.03
Property Description
Rare opportunity to own an end-unit ranch-style townhome with a basement in the coveted Carriage Gate Community. You'll adore the open floor plan with tons of natural light shining throughout the home. The open kitchen, dining, and living room space with a separate door to the patio set up the perfect flow for entertaining. The kitchen has tons of cabinet space, stainless steel appliances, and a bartop seating area. The living room features built-in wall niches, a gas fireplace, and access to the private patio that's nestled within the landscaping. A spacious laundry room with extra storage space is conveniently located on the main level. The main floor primary suite features a walk-in closet as well as a 5-piece en-suite bath with a large soaking tub, shower, and double sinks. Downstairs you'll find a large finished flex space that could be used as a family room or even another bedroom as well as an unfinished area perfect for storage. Don't forget to check out the oversized 2-car garage. This unbeatable Centennial location is in the highly desired Littleton School District and close to tons of shops, restaurants, parks & much more. Easy access to DTC, C-470 & I-25. For more information check out the property website at https://www.urbanprohomes.com/post/carriage-gate-townhome
Location
State CO
County Arapahoe
Rooms
Basement Crawl Space, Finished, Sump Pump, Unfinished
Main Level Bedrooms 2
Interior
Interior Features Built-in Features, Ceiling Fan(s), Five Piece Bath, High Speed Internet, Laminate Counters, Open Floorplan, Primary Suite, Smart Ceiling Fan, Smoke Free, Walk-In Closet(s)
Heating Forced Air
Cooling Central Air
Flooring Carpet, Tile
Fireplaces Number 1
Fireplaces Type Gas, Gas Log, Insert, Living Room
Fireplace Y
Appliance Dishwasher, Disposal, Dryer, Gas Water Heater, Microwave, Range, Range Hood, Refrigerator, Self Cleaning Oven, Sump Pump, Washer
Laundry In Unit
Exterior
Exterior Feature Heated Gutters, Lighting
Garage Spaces 2.0
Utilities Available Cable Available, Electricity Available, Internet Access (Wired), Natural Gas Available, Phone Available
Roof Type Architecural Shingle
Total Parking Spaces 2
Garage Yes
Building
Lot Description Landscaped
Foundation Concrete Perimeter
Sewer Public Sewer
Water Public
Level or Stories One
Structure Type Concrete, Frame, Stucco
Schools
Elementary Schools Lois Lenski
Middle Schools Newton
High Schools Littleton
School District Littleton 6
Others
Senior Community No
Ownership Individual
Acceptable Financing Cash, Conventional
Listing Terms Cash, Conventional
Special Listing Condition None
Pets Allowed Yes
Read Less
Want to know what your home might be worth? Contact us for a FREE valuation!

Our team is ready to help you sell your home for the highest possible price ASAP

© 2024 METROLIST, INC., DBA RECOLORADO® – All Rights Reserved
6455 S. Yosemite St., Suite 500 Greenwood Village, CO 80111 USA
Bought with Compass - Denver






