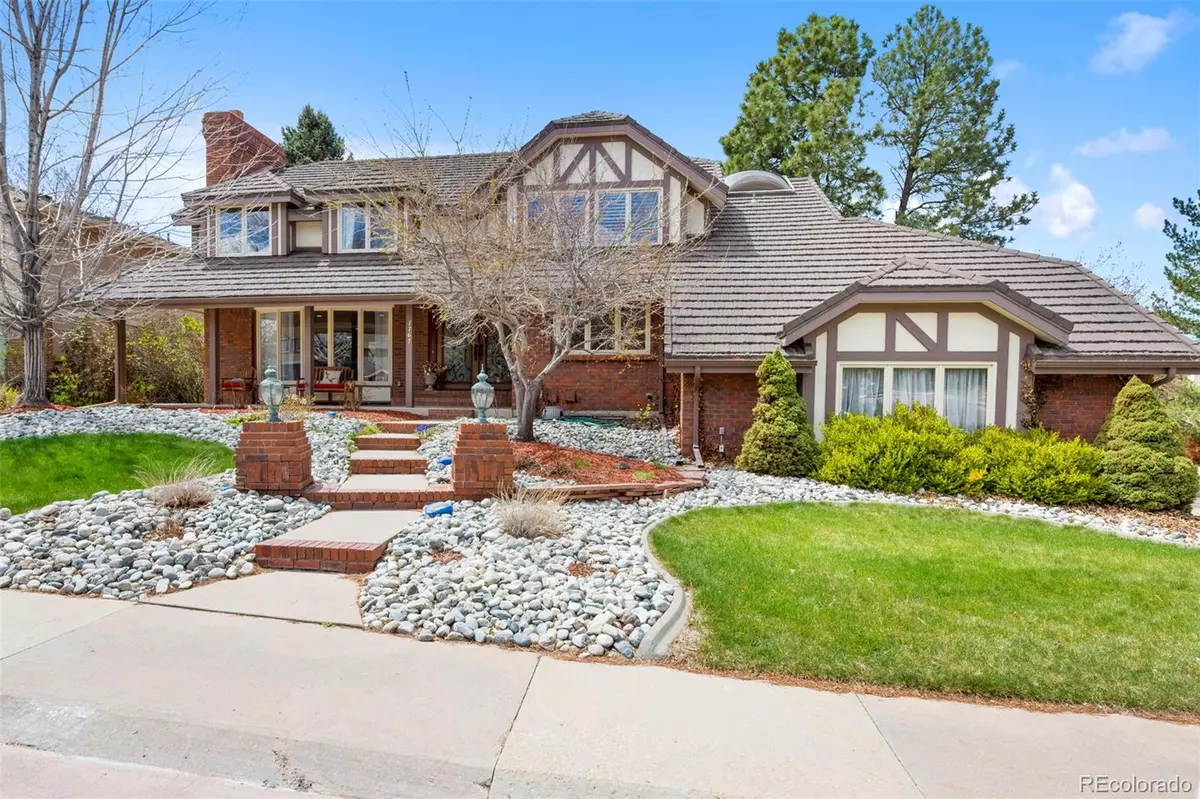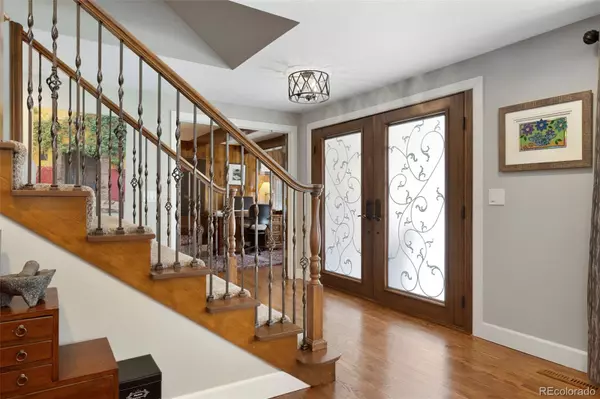$1,308,000
$1,299,000
0.7%For more information regarding the value of a property, please contact us for a free consultation.
7767 S Cherry CT Centennial, CO 80122
5 Beds
4 Baths
4,062 SqFt
Key Details
Sold Price $1,308,000
Property Type Single Family Home
Sub Type Single Family Residence
Listing Status Sold
Purchase Type For Sale
Square Footage 4,062 sqft
Price per Sqft $322
Subdivision Heritage Greens
MLS Listing ID 8044410
Sold Date 06/14/23
Style Traditional
Bedrooms 5
Full Baths 2
Half Baths 1
Three Quarter Bath 1
Condo Fees $604
HOA Fees $50/ann
HOA Y/N Yes
Abv Grd Liv Area 2,786
Originating Board recolorado
Year Built 1980
Annual Tax Amount $6,410
Tax Year 2022
Lot Size 10,890 Sqft
Acres 0.25
Property Description
Since photos have been taken, the shower glass has been installed along with the bathroom mirrors & glass shelving in the primary bath. Fantastic home in desirable Heritage Greens. Situated perfectly on a large corner lot in a cul-de-sac surrounded by tons of mature trees. You will find numerous areas to sit outside & enjoy the Colorado weather from the covered front porch to the back deck and lower flagstone patio area. As you enter this beautiful home you will be greeted by an open floorplan with plenty of light and sunshine. Beautifully updated kitchen, powder room, laundry room, secondary bath and primary bath. Updated electrical panel. Newer paint throughout the main level and upper level. Large walk-out basement with living area, bar area, plenty of storage, bedroom, bath and even a little nook area for a library, workout room or whatever your heart desires. Private backyard oasis with pond, mature trees and privacy. Large side load 3 car garage. Heritage Greens is a "one of a kind" neighborhood. Walk to community pool, clubhouse, sand volleyball court, basketball court, tennis courts, HG Shopping Center, trails, Linksview Park & South Suburban Golf Course. Enjoy local bands at SS Golf Course, Modern Brew & even in your driveway on Fridays & Saturdays during the summer. Excellent neighborhood Schools. HG is an incredibly unique neighborhood with a dedicated HOA, social events thru the year & proud home to the Heritage Greens Gator Swim Team. Be sure to check out the HG Shopping Center! You will find: Big Bill's Pizza, Wild Basil, Los Do Potrillos, A Clip Above Pet Styling, Eskimo Ski & Sport, Sunset Grill, Heart & Home Market, Monster Mini Golf, Modern Brew, Colorado Golf, Colorado Rockies Dugout, & The Makery. Walk across the Street (or take a golf cart if you choose) to King Soopers, Nail Salon, Fuel, East Moon, Farro's, Wave the Grain, Graze Craze, India's Kitchen, Barber Shop and so much more. All within walking distance. Move in & enjoy the HG lifestyle.
Location
State CO
County Arapahoe
Rooms
Basement Finished, Full, Walk-Out Access
Interior
Interior Features Breakfast Nook, Built-in Features, Ceiling Fan(s), Eat-in Kitchen, Entrance Foyer, Five Piece Bath, High Ceilings, Kitchen Island, Open Floorplan, Pantry, Primary Suite, Smoke Free, Vaulted Ceiling(s), Walk-In Closet(s)
Heating Forced Air
Cooling Central Air
Flooring Carpet, Tile, Wood
Fireplaces Number 4
Fireplaces Type Basement, Bedroom, Family Room, Gas, Living Room, Wood Burning
Fireplace Y
Appliance Cooktop, Dishwasher, Disposal, Gas Water Heater, Microwave, Oven, Range, Refrigerator, Self Cleaning Oven
Exterior
Exterior Feature Garden, Gas Valve, Private Yard, Water Feature
Parking Features Concrete, Oversized
Garage Spaces 3.0
Fence Full
Utilities Available Cable Available, Electricity Available, Electricity Connected, Internet Access (Wired), Natural Gas Available, Natural Gas Connected, Phone Available, Phone Connected
View Mountain(s)
Roof Type Stone-Coated Steel
Total Parking Spaces 3
Garage Yes
Building
Lot Description Corner Lot, Cul-De-Sac, Landscaped, Level, Many Trees, Sprinklers In Front, Sprinklers In Rear
Foundation Slab
Sewer Public Sewer
Water Public
Level or Stories Two
Structure Type Brick, Frame, Wood Siding
Schools
Elementary Schools Ford
Middle Schools Newton
High Schools Arapahoe
School District Littleton 6
Others
Senior Community No
Ownership Individual
Acceptable Financing Cash, Conventional, Jumbo
Listing Terms Cash, Conventional, Jumbo
Special Listing Condition None
Pets Allowed Cats OK, Dogs OK
Read Less
Want to know what your home might be worth? Contact us for a FREE valuation!

Our team is ready to help you sell your home for the highest possible price ASAP

© 2024 METROLIST, INC., DBA RECOLORADO® – All Rights Reserved
6455 S. Yosemite St., Suite 500 Greenwood Village, CO 80111 USA
Bought with RE/MAX Professionals






