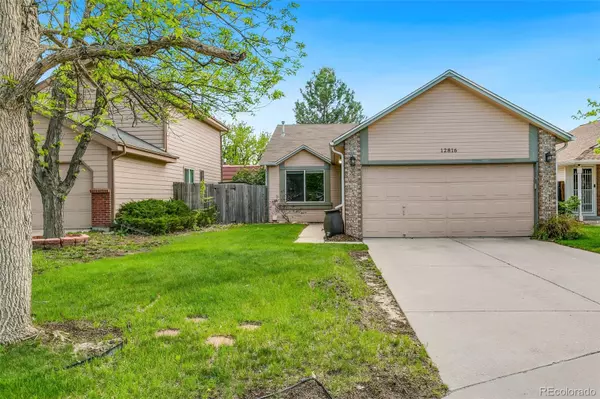$465,000
$450,000
3.3%For more information regarding the value of a property, please contact us for a free consultation.
12816 E Wyoming CIR Aurora, CO 80012
3 Beds
2 Baths
1,442 SqFt
Key Details
Sold Price $465,000
Property Type Single Family Home
Sub Type Single Family Residence
Listing Status Sold
Purchase Type For Sale
Square Footage 1,442 sqft
Price per Sqft $322
Subdivision Parkside
MLS Listing ID 2602897
Sold Date 06/14/23
Style Traditional
Bedrooms 3
Full Baths 1
Three Quarter Bath 1
Condo Fees $95
HOA Fees $95/mo
HOA Y/N Yes
Abv Grd Liv Area 1,442
Originating Board recolorado
Year Built 1987
Annual Tax Amount $2,290
Tax Year 2022
Lot Size 3,920 Sqft
Acres 0.09
Property Description
Welcome Home to your charming & recently updated 3 Bedroom/2 Bathroom home by Utah Park! This charming, yet spacious home features an open-concept floorplan on the main level, and flows seamlessly from the large living room, to the dining room and into the recently remodeled kitchen. The bright & open kitchen was remodeled in 2020 and features: beautiful granite countertops, newer stainless steel appliances, nicely painted cabinets and updated hardware. The main level of the home features an open concept throughout, sleek laminate floors, vaulted ceilings, ceiling fan, sliding glass doors to the backyard, and a beautiful kitchen. Upstairs you will find the large primary bedroom that features: beautiful flooring, vaulted ceilings, a large window, a spacious walk-in closet that features a window & natural light, and a ceiling fan. Upstairs there is also a second bedroom (or home office) and a full bathroom with a shower/bathtub, linen closet and vanity. The lower level of the home features a second living room with a wood-burning fireplace, the 3rd bedroom (or 2nd home office), a recently updated 3/4 bathroom with a new vanity, new lighting, new toilet and fresh paint, and a convenient laundry closet with washer and dryer included! Step outside to your private backyard oasis that features a quaint back patio, garden beds ready for you to plant flowers or vegetables in, and a new fence on the left side of the home. This home has a great location, it is just down the street from Peoria Hills Park and close proximity to Utah Park & Pool, Jewell Wetlands Park, The Medical Center of Aurora, Aurora Hills Golf Course, etc.
Location
State CO
County Arapahoe
Rooms
Basement Crawl Space, Sump Pump
Interior
Interior Features Breakfast Nook, Ceiling Fan(s), Entrance Foyer, Granite Counters, High Speed Internet, Open Floorplan, Pantry, Smart Thermostat, Smoke Free, Vaulted Ceiling(s), Walk-In Closet(s), Wired for Data
Heating Forced Air, Natural Gas
Cooling Central Air
Flooring Laminate, Tile, Vinyl
Fireplaces Number 1
Fireplaces Type Living Room, Wood Burning
Fireplace Y
Appliance Dishwasher, Disposal, Dryer, Microwave, Range, Refrigerator, Self Cleaning Oven, Sump Pump, Washer
Laundry Laundry Closet
Exterior
Exterior Feature Garden, Lighting, Private Yard, Rain Gutters
Parking Features Concrete
Garage Spaces 2.0
Fence Full
Utilities Available Cable Available, Electricity Available, Electricity Connected, Internet Access (Wired), Natural Gas Available, Natural Gas Connected, Phone Available
Roof Type Composition
Total Parking Spaces 2
Garage Yes
Building
Lot Description Landscaped, Level, Near Public Transit, Sprinklers In Front, Sprinklers In Rear
Foundation Slab
Sewer Public Sewer
Water Public
Level or Stories Tri-Level
Structure Type Brick, Frame, Wood Siding
Schools
Elementary Schools Virginia Court
Middle Schools Aurora Hills
High Schools Gateway
School District Adams-Arapahoe 28J
Others
Senior Community No
Ownership Individual
Acceptable Financing 1031 Exchange, Cash, Conventional, FHA, VA Loan
Listing Terms 1031 Exchange, Cash, Conventional, FHA, VA Loan
Special Listing Condition None
Pets Allowed Cats OK, Dogs OK
Read Less
Want to know what your home might be worth? Contact us for a FREE valuation!

Our team is ready to help you sell your home for the highest possible price ASAP

© 2024 METROLIST, INC., DBA RECOLORADO® – All Rights Reserved
6455 S. Yosemite St., Suite 500 Greenwood Village, CO 80111 USA
Bought with RE/MAX Properties Inc






