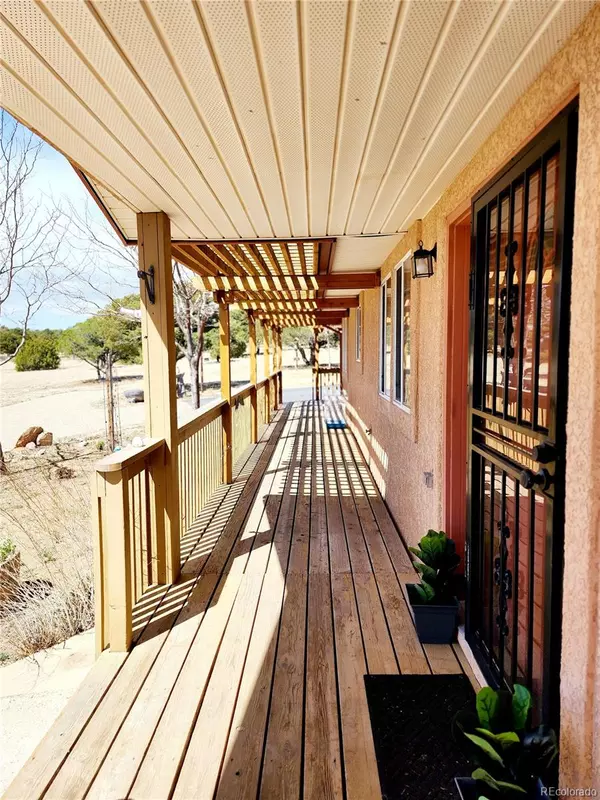$385,000
$398,000
3.3%For more information regarding the value of a property, please contact us for a free consultation.
121 Big Horn DR Walsenburg, CO 81089
3 Beds
3 Baths
2,616 SqFt
Key Details
Sold Price $385,000
Property Type Single Family Home
Sub Type Single Family Residence
Listing Status Sold
Purchase Type For Sale
Square Footage 2,616 sqft
Price per Sqft $147
Subdivision Navajo Ranches
MLS Listing ID 4688775
Sold Date 06/15/23
Style Contemporary
Bedrooms 3
Full Baths 2
Three Quarter Bath 1
Condo Fees $50
HOA Fees $4/ann
HOA Y/N Yes
Abv Grd Liv Area 2,616
Originating Board recolorado
Year Built 1998
Annual Tax Amount $1,274
Tax Year 2022
Lot Size 4.390 Acres
Acres 4.39
Property Description
Nestled across the road from the majestic Spanish Peaks mountains, this house is over 4 acres
with some of the best views Colorado has to offer. The wrap-around porch can be utilized year round for views of the surrounding mountain ranges, from snow-capped, to sunny and warm, these views will never disappoint. The house is similar, with three
bedrooms and three bathrooms, including two master suites, an easily convertible office space,
and walk in closets. There is also plenty of storage in the detached oversized garage to prevent
ever feeling cluttered. This house is ready to be a home, and reflects the nature of Colorado, it sits
on four acres so there is never a lack of breathing room, but never too far from a friendly face
due to Interstate 25 and the city of Walsenburg being just around the corner. This house, is ready
to become a Colorado dream home.
Location
State CO
County Huerfano
Zoning Residential
Rooms
Main Level Bedrooms 3
Interior
Interior Features Ceiling Fan(s), Eat-in Kitchen, High Speed Internet, Open Floorplan, Pantry, Primary Suite, Walk-In Closet(s), Wired for Data
Heating Forced Air
Cooling None
Flooring Carpet, Laminate, Wood
Fireplace N
Appliance Dishwasher, Oven, Range, Refrigerator
Exterior
Exterior Feature Private Yard
Parking Features 220 Volts, Circular Driveway, Driveway-Gravel, Exterior Access Door, Insulated Garage, Oversized, Storage
Garage Spaces 2.0
Fence Partial
Utilities Available Cable Available, Electricity Available, Electricity Connected, Internet Access (Wired), Natural Gas Available
View Meadow, Mountain(s)
Roof Type Architecural Shingle
Total Parking Spaces 2
Garage No
Building
Lot Description Foothills, Landscaped, Many Trees, Meadow, Mountainous, Open Space, Rolling Slope, Secluded
Sewer Community Sewer
Water Private
Level or Stories One
Structure Type Adobe, Stucco
Schools
Elementary Schools Peakview
Middle Schools Peakview
High Schools John Mall
School District Huerfano Re-1
Others
Senior Community No
Ownership Individual
Acceptable Financing 1031 Exchange, Cash, Conventional, FHA
Listing Terms 1031 Exchange, Cash, Conventional, FHA
Special Listing Condition None
Read Less
Want to know what your home might be worth? Contact us for a FREE valuation!

Our team is ready to help you sell your home for the highest possible price ASAP

© 2024 METROLIST, INC., DBA RECOLORADO® – All Rights Reserved
6455 S. Yosemite St., Suite 500 Greenwood Village, CO 80111 USA
Bought with NON MLS PARTICIPANT






