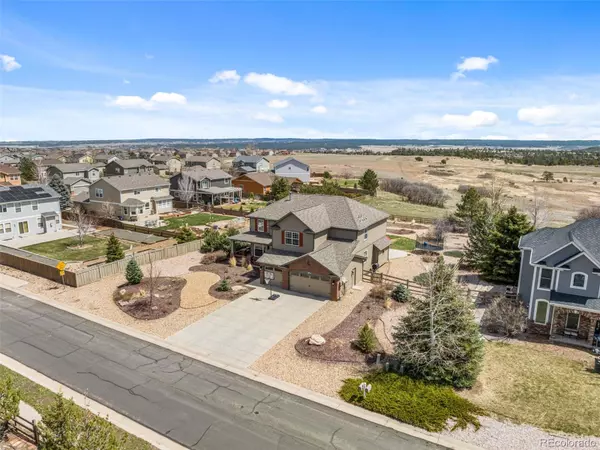$835,000
$869,900
4.0%For more information regarding the value of a property, please contact us for a free consultation.
1302 Milbury ST Castle Rock, CO 80104
5 Beds
4 Baths
4,249 SqFt
Key Details
Sold Price $835,000
Property Type Single Family Home
Sub Type Single Family Residence
Listing Status Sold
Purchase Type For Sale
Square Footage 4,249 sqft
Price per Sqft $196
Subdivision Castlewood Ranch
MLS Listing ID 8770899
Sold Date 06/16/23
Style Contemporary
Bedrooms 5
Full Baths 3
Half Baths 1
Condo Fees $76
HOA Fees $76/mo
HOA Y/N Yes
Abv Grd Liv Area 2,958
Originating Board recolorado
Year Built 2002
Annual Tax Amount $4,717
Tax Year 2022
Lot Size 0.510 Acres
Acres 0.51
Property Description
Gorgeous Castle Rock home that checks all the boxes! Plenty of space for everyone w 5 bedrooms, 4 bathrooms & a finished basement w a 3 car garage!This 2 story rests on a little more than a 1/2 acre lot, with a backdrop of expansive & picturesque views of mountains, trees & shrubs,...AND is located in the beautiful & desirable neighborhood of Castlewood Ranch#1! Invite friends & family for summer gatherings! Your guests will enjoy Colorado evenings on the patio to soak in the view & have fun playing games in the huge fenced in, flat backyard! (jungle gym included) This home is ready for you! It boasts a newer roof, exterior paint from 2 yrs ago, new AC & furnace installed in 2018, brand new carpet in the basement, & several new windows! Home has a wrap-around covered front porch that invites you to enter the front door where you'll find a well-designed floor plan w a living rm, formal dining rm, an office & an updated powder rm. Large, Gourmet kitchen w a pantry, SS appliances, tech desk, eat-in kitchen nook, granite counters, & a plethora of maple cabinets that flows either to the giant back yard thru the back door, or into your very roomy, family rm w soaring ceilings, remarkable light, & a fireplace. 2nd floor will not disappoint w 2 secondary bdrms w their own walk-in closets & private bathrms; Spacious primary suite/retreat has vaulted ceilings, a gigantic walk-in closet, huge 5-piece bathrm & awaken to that gorgeous majestic view every morning!Basement offers 2 more big bdrms, a full bathrm, & an extremely spacious area for a 2nd family rm that can accommodate a pool or other game tables, a playrm or work-out area...whatever you desire! This special home's location offers the perfect balance of sanctuary to get away from it all, yet it has easy access to the fantastic & numerous parks/trails, restaurants/shopping & amenities located within the vibrant town of Castle Rock just minutes away! Come see & make this house your next home!
Location
State CO
County Douglas
Zoning PD
Rooms
Basement Finished, Full
Interior
Interior Features Ceiling Fan(s), Eat-in Kitchen, Five Piece Bath, Kitchen Island, Primary Suite, Vaulted Ceiling(s), Walk-In Closet(s)
Heating Forced Air, Natural Gas
Cooling Central Air
Flooring Carpet, Wood
Fireplaces Number 1
Fireplaces Type Family Room
Fireplace Y
Appliance Dishwasher, Disposal, Dryer, Microwave, Oven, Range, Refrigerator, Self Cleaning Oven, Washer
Laundry In Unit
Exterior
Garage Spaces 3.0
Fence Full
Roof Type Composition
Total Parking Spaces 3
Garage Yes
Building
Lot Description Landscaped, Open Space, Sprinklers In Front, Sprinklers In Rear
Foundation Slab
Sewer Public Sewer
Water Public
Level or Stories Two
Structure Type Brick, Frame
Schools
Elementary Schools Flagstone
Middle Schools Mesa
High Schools Douglas County
School District Douglas Re-1
Others
Senior Community No
Ownership Individual
Acceptable Financing Cash, Conventional, FHA, VA Loan
Listing Terms Cash, Conventional, FHA, VA Loan
Special Listing Condition None
Pets Allowed Cats OK, Dogs OK
Read Less
Want to know what your home might be worth? Contact us for a FREE valuation!

Our team is ready to help you sell your home for the highest possible price ASAP

© 2024 METROLIST, INC., DBA RECOLORADO® – All Rights Reserved
6455 S. Yosemite St., Suite 500 Greenwood Village, CO 80111 USA
Bought with Keller Williams DTC






