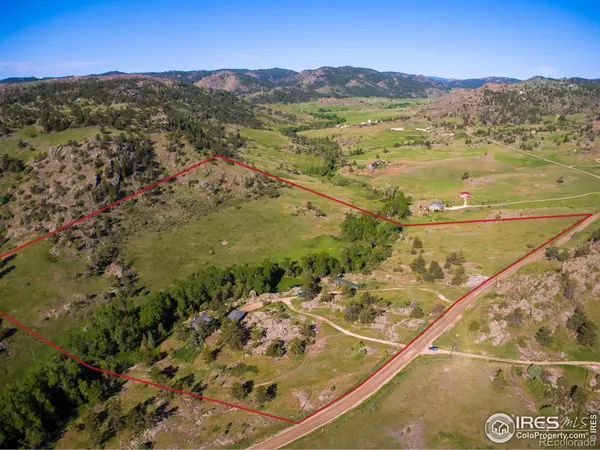$875,000
$895,000
2.2%For more information regarding the value of a property, please contact us for a free consultation.
1149 W County Road 82E Livermore, CO 80536
2 Beds
2 Baths
2,103 SqFt
Key Details
Sold Price $875,000
Property Type Single Family Home
Sub Type Single Family Residence
Listing Status Sold
Purchase Type For Sale
Square Footage 2,103 sqft
Price per Sqft $416
MLS Listing ID IR986584
Sold Date 06/14/23
Bedrooms 2
Full Baths 2
HOA Y/N No
Abv Grd Liv Area 2,103
Originating Board recolorado
Year Built 1982
Annual Tax Amount $4,147
Tax Year 2022
Lot Size 36.320 Acres
Acres 36.32
Property Description
Escape to your private slice of paradise at this exquisite property on 36.32 Acres. Inside this two-story home, find ample space with 2,103 Finished SqFt and main-level living (kitchen, living, bedroom, bath, laundry). Some features include vaulted ceilings, wood and LVP flooring, a wood-burning fireplace, a composite deck and balcony, and so much more! The kitchen boasts custom maple cabinets, full tile backsplash, quartz countertops, double ovens, large center island, and a walk-in pantry. Meanwhile, in your dining room, a large stone feature wall sits opposite the floor-to-ceiling windows that lay open to scenic views. This home boasts two separate bedroom suites with attached baths - one on the main level and another upstairs. In addition to being spacious, special bedroom features include a wood-burning fireplace, walk-in closet, private deck, and 5-piece bathroom. The property's rolling acreage suits a variety of interests and needs! Much of the property is easily walkable - enjoyed on foot, horseback, or by recreational vehicle. Enjoy a lazy afternoon in the shaded meadow along the seasonal creek, or take aim towards the South of the property for some target practice. Gain the space to tinker around with 2,504 square feet of garage and outbuilding space for vehicles, tools, or equipment. Visitors will enjoy coming to stay for an extended visit, comfortable 'glamping' in an RV with the electrical pedestal connection. Bring your animals into an already-established space with a corral and barn. Enjoy the frequent wildlife visitors and the changing scenes, from summer's greenery to winter's white dustings. Many recent updates have been completed in this home including the roof, driveway, windows, flooring, HVAC systems, garage doors, and so much more.
Location
State CO
County Larimer
Zoning O
Rooms
Basement Crawl Space, None
Main Level Bedrooms 1
Interior
Interior Features Five Piece Bath, Kitchen Island, Open Floorplan, Pantry, Primary Suite, Vaulted Ceiling(s), Walk-In Closet(s)
Heating Forced Air
Cooling Central Air
Flooring Wood
Fireplaces Type Living Room, Primary Bedroom
Fireplace N
Appliance Dishwasher, Disposal, Double Oven, Microwave, Oven, Refrigerator
Laundry In Unit
Exterior
Exterior Feature Balcony
Parking Features Oversized, Oversized Door, RV Access/Parking, Tandem
Garage Spaces 4.0
Utilities Available Electricity Available
Waterfront Description Stream
Roof Type Composition
Total Parking Spaces 4
Building
Lot Description Meadow, Rock Outcropping, Rolling Slope
Sewer Septic Tank
Water Well
Level or Stories Two
Structure Type Stone,Wood Frame
Schools
Elementary Schools Livermore
Middle Schools Cache La Poudre
High Schools Poudre
School District Poudre R-1
Others
Ownership Individual
Acceptable Financing Cash, Conventional, VA Loan
Listing Terms Cash, Conventional, VA Loan
Read Less
Want to know what your home might be worth? Contact us for a FREE valuation!

Our team is ready to help you sell your home for the highest possible price ASAP

© 2024 METROLIST, INC., DBA RECOLORADO® – All Rights Reserved
6455 S. Yosemite St., Suite 500 Greenwood Village, CO 80111 USA
Bought with Wharton Real Estate LLC






