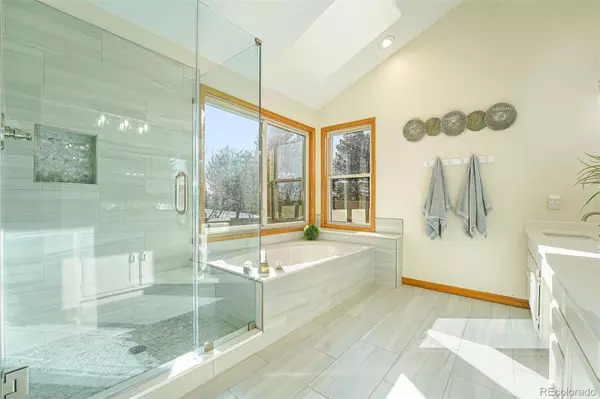$715,000
$730,000
2.1%For more information regarding the value of a property, please contact us for a free consultation.
14130 E Saratoga PL Aurora, CO 80015
4 Beds
4 Baths
3,896 SqFt
Key Details
Sold Price $715,000
Property Type Single Family Home
Sub Type Single Family Residence
Listing Status Sold
Purchase Type For Sale
Square Footage 3,896 sqft
Price per Sqft $183
Subdivision Andover Glen
MLS Listing ID 6360639
Sold Date 06/19/23
Bedrooms 4
Full Baths 2
Three Quarter Bath 2
Condo Fees $41
HOA Fees $41/mo
HOA Y/N Yes
Abv Grd Liv Area 2,986
Originating Board recolorado
Year Built 1985
Annual Tax Amount $2,571
Tax Year 2022
Lot Size 0.260 Acres
Acres 0.26
Property Description
Welcome to this beautifully updated home close to Cherry Creek State Park! Walk, Bike or jog over to the park where you will find endless outdoor activities for everyone including your 4 legged friends. As you enter the foyer you will see a very large living room with high ceilings and expansive hardwood floors that connect to the dining room. The kitchen has been fully updated with new cabinets and stainless steel appliances and stunning granite counters. Upstairs you will find a huge primary bedroom, walk in closet, and an updated spa-like bath. The upper level is complete with 2 additional bedrooms and full bath. Down below is a large great room with a wood burning fireplace, a slider to the back patio, plus a wet bar. There is an office with a door to the outside, plus a bedroom with its own slider that opens to a courtyard with new stamped concrete. This room would also make a great home office. There is a full bath with a walk-in shower so it's perfect as a guest room or in-law suite, the possibilities are endless. The basement is fully finished and has huge potential as a theatre, play area or a designated space for your guests. So many upgrades have been made to this home. Including brand new garage doors and openers, new windows, all new floors, new deck, new electrical outlets and of course the kitchen and bathrooms! Very little is left to be done in this fantastic home in a great neighborhood! Don't miss this amazing opportunity! Find out RIGHT NOW how you may qualify for UP TO 2% below market interest rates!
Location
State CO
County Arapahoe
Rooms
Basement Finished
Interior
Interior Features Breakfast Nook, Ceiling Fan(s), Entrance Foyer, Five Piece Bath, Granite Counters, High Ceilings, High Speed Internet, In-Law Floor Plan, Kitchen Island, Open Floorplan, Quartz Counters, Smoke Free, Solid Surface Counters, Vaulted Ceiling(s), Walk-In Closet(s), Wet Bar
Heating Forced Air, Natural Gas
Cooling Central Air
Flooring Carpet, Tile, Wood
Fireplaces Number 1
Fireplaces Type Family Room, Great Room, Wood Burning
Fireplace Y
Appliance Convection Oven, Cooktop, Dishwasher, Disposal, Oven, Refrigerator, Self Cleaning Oven
Exterior
Exterior Feature Balcony, Private Yard, Rain Gutters
Parking Features Concrete
Garage Spaces 3.0
Fence Full
Roof Type Composition
Total Parking Spaces 3
Garage Yes
Building
Lot Description Level
Foundation Concrete Perimeter
Sewer Public Sewer
Water Public
Level or Stories Multi/Split
Structure Type Brick, Frame, Wood Siding
Schools
Elementary Schools Sagebrush
Middle Schools Laredo
High Schools Smoky Hill
School District Cherry Creek 5
Others
Senior Community No
Ownership Individual
Acceptable Financing Cash, Conventional, FHA, VA Loan
Listing Terms Cash, Conventional, FHA, VA Loan
Special Listing Condition None
Pets Allowed Cats OK, Dogs OK
Read Less
Want to know what your home might be worth? Contact us for a FREE valuation!

Our team is ready to help you sell your home for the highest possible price ASAP

© 2024 METROLIST, INC., DBA RECOLORADO® – All Rights Reserved
6455 S. Yosemite St., Suite 500 Greenwood Village, CO 80111 USA
Bought with The Old Country Real Estate Group LLC






