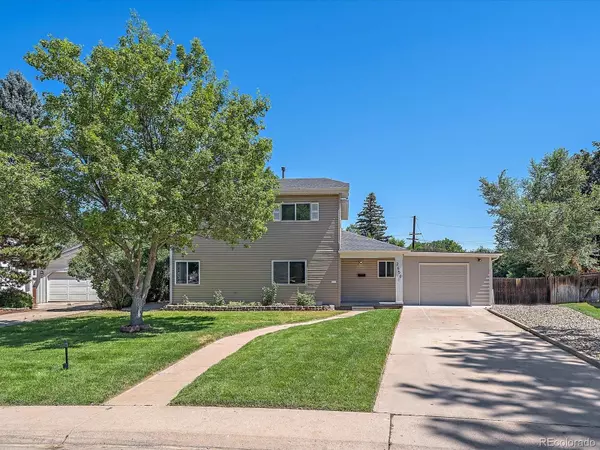$777,000
$789,500
1.6%For more information regarding the value of a property, please contact us for a free consultation.
2650 S Garfield CIR Denver, CO 80210
4 Beds
3 Baths
1,576 SqFt
Key Details
Sold Price $777,000
Property Type Single Family Home
Sub Type Single Family Residence
Listing Status Sold
Purchase Type For Sale
Square Footage 1,576 sqft
Price per Sqft $493
Subdivision Wellshire Heights
MLS Listing ID 7172359
Sold Date 06/20/23
Style Traditional
Bedrooms 4
Full Baths 1
Three Quarter Bath 2
HOA Y/N No
Abv Grd Liv Area 1,576
Originating Board recolorado
Year Built 1951
Annual Tax Amount $4,194
Tax Year 2021
Lot Size 0.260 Acres
Acres 0.26
Property Description
Fantastic opportunity to own a completely renovated 2 story home in one of Denver's hottest neighborhoods. Gleaming hardwood floors greet you as you enter the living room which is flooded with natural light. The main floor also hosts the spectacular eat-in kitchen with stainless appliances, white shaker cabinets, and sleek leathered granite counter tops and backsplash. Additionally, the main floor also has 2 generously sized bedrooms and a gorgeous ¾ bath. The upstairs has 2 bedrooms with brand new carpet and fresh paint, including the primary suite with vaulted ceilings, a massive walk-in closet and stunning ¾ bath with tons of extra storage space. The upstairs secondary bedroom also has a beautiful en suite full bath. Add to all of this a new roof, attached one car garage, main floor laundry and new sprinkler system on a huge lot that is more than 11,000 square feet, and you’ve found the perfect place to call home.
Location
State CO
County Denver
Zoning S-SU-D
Rooms
Main Level Bedrooms 2
Interior
Heating Forced Air
Cooling Central Air
Flooring Carpet, Vinyl, Wood
Fireplace N
Appliance Convection Oven, Cooktop, Dishwasher, Disposal, Refrigerator
Exterior
Exterior Feature Lighting, Private Yard
Garage Spaces 1.0
Fence Full
Roof Type Composition
Total Parking Spaces 1
Garage Yes
Building
Lot Description Level, Near Public Transit, Sprinklers In Front, Sprinklers In Rear
Sewer Public Sewer
Water Public
Level or Stories Two
Structure Type Frame, Vinyl Siding
Schools
Elementary Schools University Park
Middle Schools Merrill
High Schools South
School District Denver 1
Others
Senior Community No
Ownership Individual
Acceptable Financing 1031 Exchange, Cash, Conventional, Jumbo, VA Loan
Listing Terms 1031 Exchange, Cash, Conventional, Jumbo, VA Loan
Special Listing Condition None
Read Less
Want to know what your home might be worth? Contact us for a FREE valuation!

Our team is ready to help you sell your home for the highest possible price ASAP

© 2024 METROLIST, INC., DBA RECOLORADO® – All Rights Reserved
6455 S. Yosemite St., Suite 500 Greenwood Village, CO 80111 USA
Bought with LIV Sotheby's International Realty






