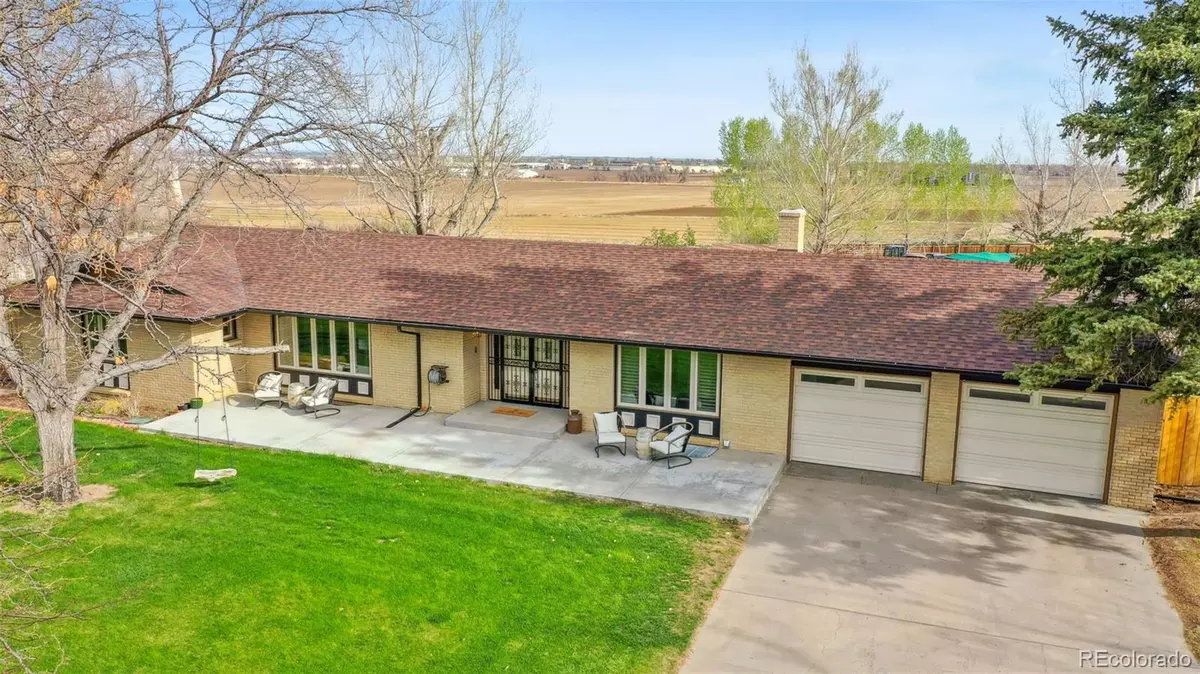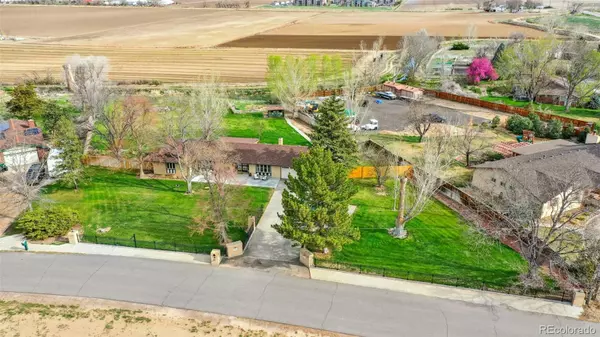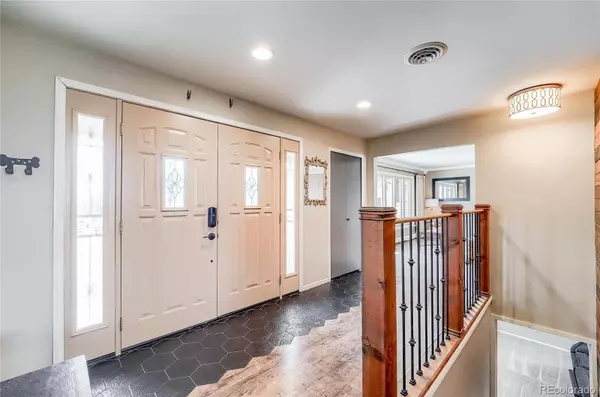$849,345
$850,000
0.1%For more information regarding the value of a property, please contact us for a free consultation.
14521 Country Hills DR Brighton, CO 80601
4 Beds
4 Baths
3,502 SqFt
Key Details
Sold Price $849,345
Property Type Single Family Home
Sub Type Single Family Residence
Listing Status Sold
Purchase Type For Sale
Square Footage 3,502 sqft
Price per Sqft $242
Subdivision Country Hills Estates
MLS Listing ID 9853588
Sold Date 06/20/23
Style Traditional
Bedrooms 4
Full Baths 3
Half Baths 1
HOA Y/N No
Abv Grd Liv Area 1,751
Originating Board recolorado
Year Built 1972
Annual Tax Amount $3,225
Tax Year 2021
Lot Size 1.200 Acres
Acres 1.2
Property Description
Meticulously well maintained, all-brick custom home on 1.2 acres, located in the desired Country Hills Estates Neighborhood! Enjoy this private, mature area with northwestern unobstructed mountain views. Property has 2 private wells (NO WATER BILL!), one for house and one for irrigation. Country living outside city limits - zoned Ag-1, well maintained neighborhood with NO HOA and LOW TAXES! Curb appeal starts as you enter the driveway - the brick columns with lights and wrought iron fence, complete with automatic gate. The property backs up to the Fulton Ditch and on the other side, conserved, open farmland - keep the views…no building to the west on conserved farm land! The nearly acre backyard is fully fenced and includes trees, flower beds, fenced garden area, garden shed, chicken coop and built in fire pit! This home has been updated, with new flooring (carpet and pergo), new paint and beautifully updated kitchen and butler’s pantry with butcher block countertops, new cabinets and backsplash, appliances, shelving and lighting…finished off with a pot filler! Host family and friends in the dinning room with beautiful chandelier, then head through the sliding door to the 3 Season Room to take in an amazing Colorado sunset over the Rocky Mountains. Work or school from home in dedicated den/office with built in shelves, window bench, big windows with plantation shutters and wood burning fireplace.
Location
State CO
County Adams
Zoning A-1
Rooms
Basement Finished
Main Level Bedrooms 2
Interior
Interior Features Built-in Features, Butcher Counters, Ceiling Fan(s), Eat-in Kitchen, Entrance Foyer, Jack & Jill Bathroom, Pantry, Primary Suite, Smoke Free, Walk-In Closet(s)
Heating Baseboard, Hot Water
Cooling Central Air
Flooring Carpet
Fireplaces Number 1
Fireplaces Type Wood Burning
Fireplace Y
Appliance Dishwasher, Gas Water Heater, Microwave, Range, Range Hood, Refrigerator, Self Cleaning Oven, Wine Cooler
Exterior
Exterior Feature Fire Pit, Garden, Private Yard
Parking Features Concrete, Dry Walled, Electric Vehicle Charging Station(s)
Garage Spaces 2.0
Fence Full
Utilities Available Cable Available, Electricity Connected, Natural Gas Connected, Phone Available
View City, Mountain(s)
Roof Type Composition
Total Parking Spaces 2
Garage Yes
Building
Lot Description Landscaped, Many Trees, Sprinklers In Front, Sprinklers In Rear
Sewer Septic Tank
Water Well
Level or Stories One
Structure Type Brick, Frame
Schools
Elementary Schools Southeast
Middle Schools Roger Quist
High Schools Riverdale Ridge
School District School District 27-J
Others
Senior Community No
Ownership Individual
Acceptable Financing Cash, Conventional, FHA, Jumbo, Qualified Assumption, VA Loan
Listing Terms Cash, Conventional, FHA, Jumbo, Qualified Assumption, VA Loan
Special Listing Condition None
Read Less
Want to know what your home might be worth? Contact us for a FREE valuation!

Our team is ready to help you sell your home for the highest possible price ASAP

© 2024 METROLIST, INC., DBA RECOLORADO® – All Rights Reserved
6455 S. Yosemite St., Suite 500 Greenwood Village, CO 80111 USA
Bought with Go Real Estate Company






