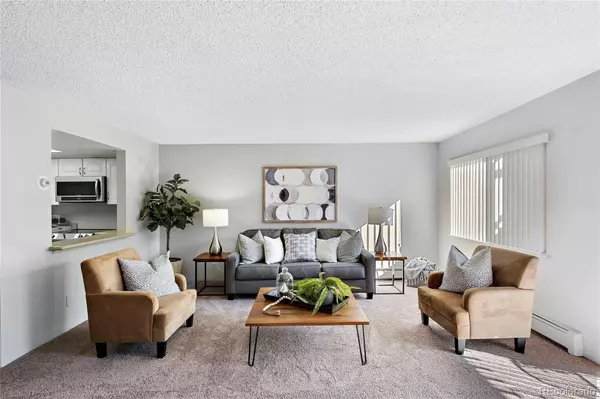$340,000
$350,000
2.9%For more information regarding the value of a property, please contact us for a free consultation.
13661 E Marina DR #304 Aurora, CO 80014
2 Beds
2 Baths
1,380 SqFt
Key Details
Sold Price $340,000
Property Type Condo
Sub Type Condominium
Listing Status Sold
Purchase Type For Sale
Square Footage 1,380 sqft
Price per Sqft $246
Subdivision Heather Gardens
MLS Listing ID 9738208
Sold Date 06/21/23
Bedrooms 2
Full Baths 1
Three Quarter Bath 1
Condo Fees $654
HOA Fees $654/mo
HOA Y/N Yes
Abv Grd Liv Area 1,380
Originating Board recolorado
Year Built 1977
Annual Tax Amount $966
Tax Year 2022
Property Description
Welcome Home to this beautifully updated Heather Gardens condo w golf course view. Updates include new carpet and paint, newer appliances and hot water heater and solid surface counter tops. This property is sparkling clean and ready for you to make it yours! The spacious living area can accommodate large groups or cozy gatherings. The kitchen is open on 2 sides to allow easy access for serving and entertaining. Schedule your private viewing today and spend the summer relaxing and enjoying all of the amenities Heather Gardens has to offer.
Heather Gardens is an exclusive 55+ community and features a clubhouse with restaurant, indoor AND outdoor pool with hot tub, fitness area, tennis courts, billiard room, and much more. Residents also receive a great discount on the beautiful 9-hole golf course, access to countless classes and activities. Great location close to RTD light rail station, shopping, Cherry Creek reservoir, hospitals, and bicycle trails. Parking is no problem as there is a dedicated parking spaces in the covered community garage and a parking lot w plenty of parking right outside the building.
Location
State CO
County Arapahoe
Rooms
Main Level Bedrooms 2
Interior
Interior Features Solid Surface Counters
Heating Baseboard, Hot Water
Cooling Air Conditioning-Room
Flooring Carpet, Tile
Fireplace N
Appliance Dishwasher, Dryer, Microwave, Oven, Refrigerator, Washer
Laundry In Unit
Exterior
Exterior Feature Balcony
Garage Spaces 1.0
Utilities Available Cable Available, Electricity Available, Electricity Connected
Roof Type Composition
Total Parking Spaces 1
Garage No
Building
Sewer Public Sewer
Water Public
Level or Stories One
Structure Type Concrete
Schools
Elementary Schools Polton
Middle Schools Prairie
High Schools Overland
School District Cherry Creek 5
Others
Senior Community Yes
Ownership Individual
Acceptable Financing Cash, Conventional, FHA, VA Loan
Listing Terms Cash, Conventional, FHA, VA Loan
Special Listing Condition None
Read Less
Want to know what your home might be worth? Contact us for a FREE valuation!

Our team is ready to help you sell your home for the highest possible price ASAP

© 2024 METROLIST, INC., DBA RECOLORADO® – All Rights Reserved
6455 S. Yosemite St., Suite 500 Greenwood Village, CO 80111 USA
Bought with The Steller Group, Inc






