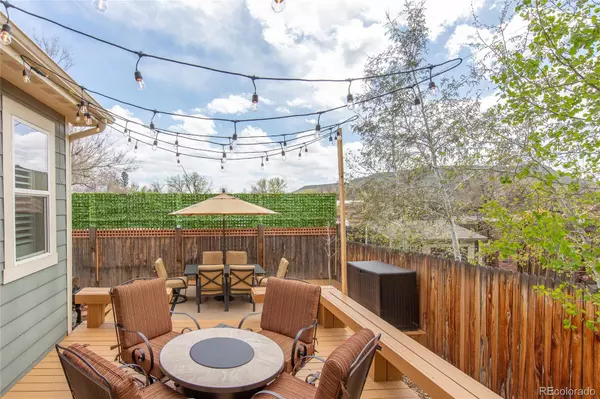$728,725
$750,000
2.8%For more information regarding the value of a property, please contact us for a free consultation.
16250 W 62nd DR Arvada, CO 80403
4 Beds
4 Baths
3,550 SqFt
Key Details
Sold Price $728,725
Property Type Single Family Home
Sub Type Single Family Residence
Listing Status Sold
Purchase Type For Sale
Square Footage 3,550 sqft
Price per Sqft $205
Subdivision Boyd Ponds
MLS Listing ID 6201342
Sold Date 06/21/23
Style Traditional
Bedrooms 4
Full Baths 2
Half Baths 1
Three Quarter Bath 1
Condo Fees $75
HOA Fees $75/mo
HOA Y/N Yes
Abv Grd Liv Area 2,461
Originating Board recolorado
Year Built 2015
Annual Tax Amount $5,725
Tax Year 2021
Lot Size 5,227 Sqft
Acres 0.12
Property Description
Step into the lap of luxury with this stunning open floorplan home nestled off a park-like cul-de-sac, offering the perfect balance of tranquility and convenience. Boasting a fully-owned $27,000 solar system, this home is the epitome of modern living. The main floor features a seamless great room, kitchen, and dining room open floor plan combination, perfect for entertaining guests. The kitchen is a chef's dream allowing the chef to be a part of all the action while folks congregate around the large kitchen island. Work or study in the private kitchen desk nook next to the large walk-in pantry. A private office with glass French doors is situated off the soaring center staircase, offering a peaceful workspace. Keep everything tidy with the formal mudroom off the 3 car garage and plenty of coat closets. Upstairs, three spacious bedrooms center around a full bath with ample space, including two sinks locked off from toilet and shower. The primary suite is a true oasis, featuring a large 5 piece bath behind a massive barn door. The real hidden treasure lies in the finished basement, offering plenty of space to ride a tricycle in cold winter months, host a sleep over or host the ultimate game party. Enjoy close proximity to numerous parks, downtown Golden, and Arvada, with easy access to the foothills for outdoor adventures. Live the life of luxury in this remarkable home! The current owners would love to stay but are getting transferred out of State for work.
Location
State CO
County Jefferson
Rooms
Basement Finished, Full
Interior
Interior Features Ceiling Fan(s), Entrance Foyer, Five Piece Bath, Granite Counters, High Ceilings, High Speed Internet, Kitchen Island, Open Floorplan, Pantry, Primary Suite, Radon Mitigation System, Smoke Free, Walk-In Closet(s)
Heating Forced Air, Natural Gas
Cooling Central Air
Flooring Carpet, Laminate, Tile
Fireplace N
Appliance Dishwasher, Disposal, Dryer, Gas Water Heater, Microwave, Range, Refrigerator, Self Cleaning Oven, Sump Pump, Washer
Laundry In Unit
Exterior
Exterior Feature Private Yard, Rain Gutters
Parking Features Concrete, Dry Walled, Exterior Access Door, Lighted, Oversized
Garage Spaces 3.0
Fence Full
Utilities Available Cable Available, Electricity Available, Electricity Connected, Internet Access (Wired), Natural Gas Available, Phone Available
View Mountain(s)
Roof Type Composition
Total Parking Spaces 3
Garage Yes
Building
Sewer Public Sewer
Water Public
Level or Stories Two
Structure Type Stone, Wood Siding
Schools
Elementary Schools Fairmount
Middle Schools Drake
High Schools Arvada West
School District Jefferson County R-1
Others
Senior Community No
Ownership Individual
Acceptable Financing Cash, Conventional, FHA, VA Loan
Listing Terms Cash, Conventional, FHA, VA Loan
Special Listing Condition None
Pets Allowed Cats OK, Dogs OK
Read Less
Want to know what your home might be worth? Contact us for a FREE valuation!

Our team is ready to help you sell your home for the highest possible price ASAP

© 2024 METROLIST, INC., DBA RECOLORADO® – All Rights Reserved
6455 S. Yosemite St., Suite 500 Greenwood Village, CO 80111 USA
Bought with Coldwell Banker Realty 54






