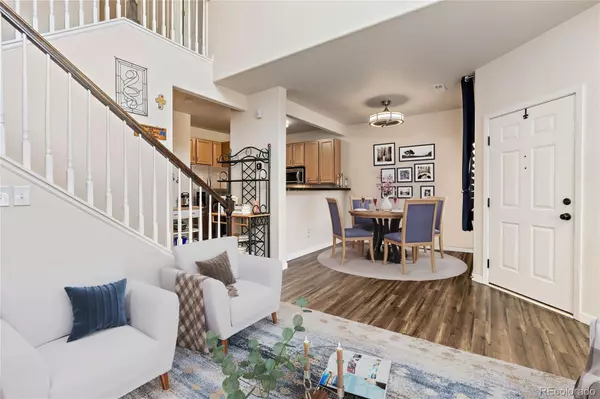$467,000
$455,000
2.6%For more information regarding the value of a property, please contact us for a free consultation.
1365 S Chambers RD #103 Aurora, CO 80017
3 Beds
3 Baths
1,383 SqFt
Key Details
Sold Price $467,000
Property Type Condo
Sub Type Condominium
Listing Status Sold
Purchase Type For Sale
Square Footage 1,383 sqft
Price per Sqft $337
Subdivision Carriage Park
MLS Listing ID 2132682
Sold Date 06/22/23
Style Contemporary
Bedrooms 3
Full Baths 1
Half Baths 1
Three Quarter Bath 1
Condo Fees $293
HOA Fees $293/mo
HOA Y/N Yes
Abv Grd Liv Area 1,383
Originating Board recolorado
Year Built 2015
Annual Tax Amount $2,253
Tax Year 2022
Lot Size 1,306 Sqft
Acres 0.03
Property Description
Welcome to this beautiful low maintenance & well kept, 2 story townhouse in the much desired gated community of Carriage Park. Listed as a condo, but really a townhouse! One of the newer buildings in this community (built in 2015) & features a rare 2 car attached garage as well as an unfinished basement. As you enter this quiet home, you'll notice the pride in ownership throughout. Spacious & vaulted 2 story family room and open concept to the dining nook and well appointed kitchen. Natural light flows into this 2 story family room that boasts beautiful engineered wood floors, plantation shutters and a cozy gas fireplace. Entertaining will be a delight in the dining room & kitchen areas. The kitchen features stainless steel appliances, 42" cabinets, granite tile counters, built in pantry, ample cabinet storage. Convenient main floor guest powder room & coat closet! As you head upstairs, you'll be welcomed by a guest bedroom (currently an office), full guest bathroom with tub/shower combo & double sink vanity with ample counter space. Convenient upper level laundry room (newer washer & dryer included), another guest bedroom with built in shelves & the spacious primary suite. The primary suite features a well appointed bathroom ensuite with sink vanity and private toilet/shower area & walk in closet. The unfinished basement is ready for your personal touch or use this for storage. Sump pump & radon mitigation system in the basement! This unit features a rare 2 car attached garage & 2 guest parking passes! The front porch looks out onto a lovely community greenbelt & the center of the complex features a community greenbelt with picnic area, basketball court & mailboxes. Centrally located, this well kept community features quick access to DTC, Downtown Denver, DIA, Anschutz Medical Campus & is close to bike paths that lead to the Florida Avenue light rail station. Surrounding area has numerous attractions including, shopping, parks, recreation & dining.
Location
State CO
County Arapahoe
Rooms
Basement Sump Pump, Unfinished
Interior
Interior Features Breakfast Nook, Ceiling Fan(s), Eat-in Kitchen, Granite Counters, High Ceilings, Open Floorplan, Primary Suite, Radon Mitigation System, Solid Surface Counters, Tile Counters, Walk-In Closet(s)
Heating Forced Air
Cooling Central Air
Flooring Carpet, Laminate, Linoleum, Tile
Fireplaces Number 1
Fireplaces Type Family Room, Gas
Fireplace Y
Appliance Cooktop, Dishwasher, Disposal, Dryer, Gas Water Heater, Microwave, Oven, Refrigerator, Self Cleaning Oven, Sump Pump, Washer
Laundry In Unit
Exterior
Parking Features Concrete, Dry Walled, Guest
Garage Spaces 2.0
Utilities Available Cable Available, Electricity Available, Electricity Connected, Internet Access (Wired), Natural Gas Connected, Phone Available
Roof Type Composition
Total Parking Spaces 4
Garage Yes
Building
Lot Description Greenbelt, Landscaped, Sprinklers In Front
Foundation Slab
Sewer Public Sewer
Water Public
Level or Stories Two
Structure Type Stone, Stucco
Schools
Elementary Schools Jewell
Middle Schools Aurora Hills
High Schools Gateway
School District Adams-Arapahoe 28J
Others
Senior Community No
Ownership Individual
Acceptable Financing Cash, Conventional, FHA, VA Loan
Listing Terms Cash, Conventional, FHA, VA Loan
Special Listing Condition None
Pets Allowed Yes
Read Less
Want to know what your home might be worth? Contact us for a FREE valuation!

Our team is ready to help you sell your home for the highest possible price ASAP

© 2024 METROLIST, INC., DBA RECOLORADO® – All Rights Reserved
6455 S. Yosemite St., Suite 500 Greenwood Village, CO 80111 USA
Bought with Keller Williams DTC






