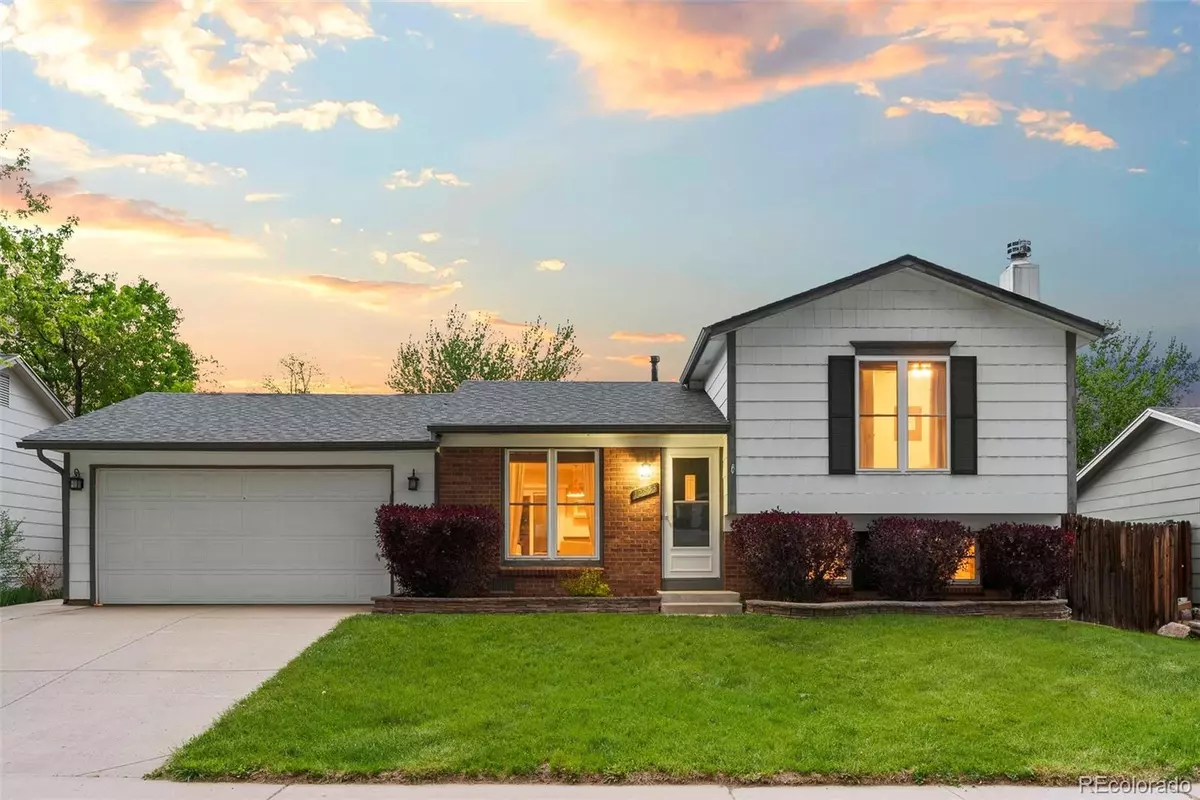$534,500
$499,000
7.1%For more information regarding the value of a property, please contact us for a free consultation.
12853 W Tufts AVE Morrison, CO 80465
2 Beds
2 Baths
1,278 SqFt
Key Details
Sold Price $534,500
Property Type Single Family Home
Sub Type Single Family Residence
Listing Status Sold
Purchase Type For Sale
Square Footage 1,278 sqft
Price per Sqft $418
Subdivision Friendly Hills
MLS Listing ID 4014615
Sold Date 06/22/23
Style Contemporary
Bedrooms 2
Full Baths 1
Half Baths 1
HOA Y/N No
Abv Grd Liv Area 1,278
Originating Board recolorado
Year Built 1976
Annual Tax Amount $2,663
Tax Year 2022
Lot Size 6,969 Sqft
Acres 0.16
Property Description
Welcome Home! Please visit www.12853TuftsAve.com for a 3D tour, narrated video tour, floor plans with measurements, photos and more! Gleaming wide plank wood floors welcome you through the door of this charming 2 bedroom 1.5 bath home with 1278 square feet, centrally located in Morrison! You’ll love the open and airy floor plan, perfect for gatherings or entertaining.
The kitchen is wonderfully updated, with custom wood cabinets, unique butcher block counters and a modern subway tile backsplash. Upstairs, you’ll appreciate the convenience of the primary bedroom with walk-in closet and Jack-and-Jill full bathroom, plus secondary bedroom on the same level. The lower level is inviting and cozy, with a wood-burning fireplace featuring a faux rock mantle, flex space which could be used as a home office or 3rd bedroom, and a spacious half bath and laundry room.
The whole home features newer vinyl windows, letting in tons of natural light, new paint, new carpet and a newer roof – all adding to your peace of mind! The neighborhood is home to Weaver Hollow swimming pool and water slide, baseball and soccer fields, huge playground and even a skate park! You’re just minutes from Hampden/285 and C-470 – for quick commutes into downtown Denver, or up to the high-country! Welcome home to Tufts Avenue!
Location
State CO
County Jefferson
Zoning P-D
Interior
Interior Features Butcher Counters, Ceiling Fan(s), High Speed Internet, Jack & Jill Bathroom, Open Floorplan, Smoke Free, Walk-In Closet(s)
Heating Forced Air, Natural Gas
Cooling Central Air
Flooring Carpet, Tile, Wood
Fireplaces Number 1
Fireplaces Type Living Room
Fireplace Y
Appliance Dishwasher, Disposal, Gas Water Heater, Microwave, Oven, Range, Refrigerator
Exterior
Exterior Feature Private Yard, Rain Gutters
Parking Features Concrete
Garage Spaces 2.0
Fence Partial
Utilities Available Cable Available, Electricity Connected, Natural Gas Connected
Roof Type Architecural Shingle, Composition
Total Parking Spaces 2
Garage Yes
Building
Lot Description Level, Sprinklers In Front, Sprinklers In Rear
Foundation Slab
Sewer Public Sewer
Water Public
Level or Stories Three Or More
Structure Type Frame, Wood Siding
Schools
Elementary Schools Kendallvue
Middle Schools Carmody
High Schools Bear Creek
School District Jefferson County R-1
Others
Senior Community No
Ownership Individual
Acceptable Financing Cash, Conventional, FHA, VA Loan
Listing Terms Cash, Conventional, FHA, VA Loan
Special Listing Condition None
Read Less
Want to know what your home might be worth? Contact us for a FREE valuation!

Our team is ready to help you sell your home for the highest possible price ASAP

© 2024 METROLIST, INC., DBA RECOLORADO® – All Rights Reserved
6455 S. Yosemite St., Suite 500 Greenwood Village, CO 80111 USA
Bought with RE/MAX of Cherry Creek






