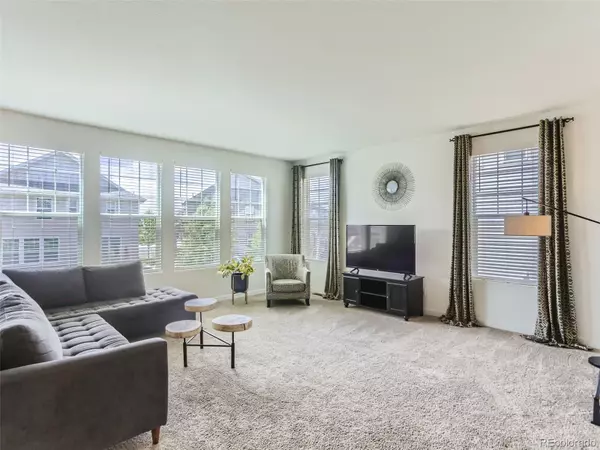$630,000
$630,000
For more information regarding the value of a property, please contact us for a free consultation.
7847 S Flat Rock CT Aurora, CO 80016
3 Beds
3 Baths
2,218 SqFt
Key Details
Sold Price $630,000
Property Type Single Family Home
Sub Type Single Family Residence
Listing Status Sold
Purchase Type For Sale
Square Footage 2,218 sqft
Price per Sqft $284
Subdivision Timber Ridge
MLS Listing ID 1762394
Sold Date 06/23/23
Bedrooms 3
Full Baths 1
Half Baths 1
Three Quarter Bath 1
Condo Fees $70
HOA Fees $70/mo
HOA Y/N Yes
Abv Grd Liv Area 2,218
Originating Board recolorado
Year Built 2015
Annual Tax Amount $2,680
Tax Year 2022
Lot Size 5,662 Sqft
Acres 0.13
Property Description
Welcome to a pristine home on a hilltop featuring a top-notch kitchen, open floor plan, loft, his/hers closets in the primary bedroom, large deck, endless natural light, and peeks of mountain views. Entertain on the main floor with a large open concept highlighted by the well-appointed kitchen boasting Corian counter tops, a double oven, a gas cooktop and stainless steel appliances. Lounge with family and friends on the sprawling deck with ample space for seating and grilling. Retire upstairs to a family room in the loft and your master suite featuring two closets and sinks, and complete your laundry without climbing stairs! All appliances included! Just two doors down from the park and playground. Nearby shopping, golfing, schools, and easy access to E470 to DIA and Parker. Don't miss it!
Location
State CO
County Arapahoe
Rooms
Basement Partial
Interior
Interior Features Ceiling Fan(s), Eat-in Kitchen, Laminate Counters, Open Floorplan, Pantry, Primary Suite, Quartz Counters, Walk-In Closet(s)
Heating Forced Air
Cooling Central Air
Flooring Carpet, Laminate, Linoleum, Tile, Wood
Fireplace N
Appliance Cooktop, Dishwasher, Double Oven, Dryer, Microwave, Refrigerator, Washer
Exterior
Garage Spaces 2.0
Utilities Available Electricity Connected, Natural Gas Connected
Roof Type Composition
Total Parking Spaces 2
Garage Yes
Building
Sewer Public Sewer
Water Public
Level or Stories Two
Structure Type Frame, Stone, Wood Siding
Schools
Elementary Schools Black Forest Hills
Middle Schools Fox Ridge
High Schools Cherokee Trail
School District Cherry Creek 5
Others
Senior Community No
Ownership Individual
Acceptable Financing Cash, Conventional, FHA, VA Loan
Listing Terms Cash, Conventional, FHA, VA Loan
Special Listing Condition None
Read Less
Want to know what your home might be worth? Contact us for a FREE valuation!

Our team is ready to help you sell your home for the highest possible price ASAP

© 2024 METROLIST, INC., DBA RECOLORADO® – All Rights Reserved
6455 S. Yosemite St., Suite 500 Greenwood Village, CO 80111 USA
Bought with Coldwell Banker Realty 24






