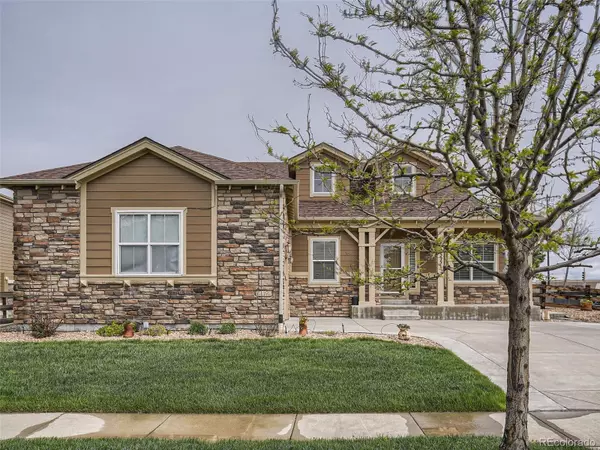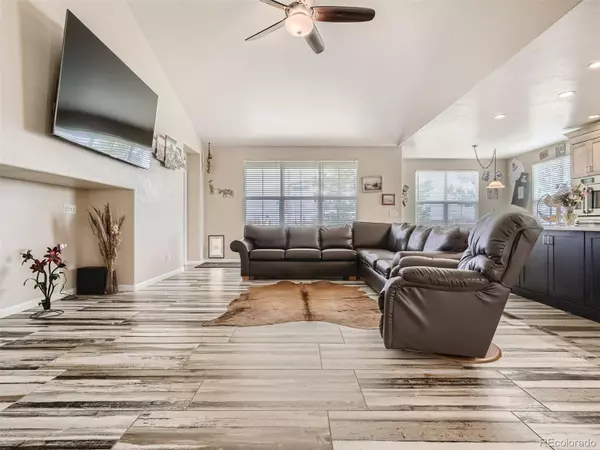$700,000
$699,999
For more information regarding the value of a property, please contact us for a free consultation.
25351 E Indore DR Aurora, CO 80016
3 Beds
2 Baths
2,203 SqFt
Key Details
Sold Price $700,000
Property Type Single Family Home
Sub Type Single Family Residence
Listing Status Sold
Purchase Type For Sale
Square Footage 2,203 sqft
Price per Sqft $317
Subdivision Tallyn'S Reach
MLS Listing ID 7377079
Sold Date 06/21/23
Bedrooms 3
Full Baths 2
Condo Fees $200
HOA Fees $16/ann
HOA Y/N Yes
Abv Grd Liv Area 2,203
Originating Board recolorado
Year Built 2009
Annual Tax Amount $4,201
Tax Year 2022
Lot Size 10,890 Sqft
Acres 0.25
Property Description
Buy This Home and We'll Buy Yours!* Welcome to 25351 E Indore Dr in the Coveted Tallyn's Reach Community. This 3 Bed 2 Bathroom Ranch Style home Features Custom Flooring throughout. As you step in Through the Front door You'll find a Large Office that Flows nicely to the Dining Room and Family Room. Just off the Family Room is a Remodeled Kitchen with New Cabinets, Granite Countertops and High End Appliances. This Home sits Next to a Open Space and Is within Walking Distance to KingSoopers! Dont miss out on Seeing this Great Home! * cond apply
Location
State CO
County Arapahoe
Rooms
Basement Cellar
Main Level Bedrooms 3
Interior
Interior Features Breakfast Nook, Ceiling Fan(s), Eat-in Kitchen, Five Piece Bath, Kitchen Island, Open Floorplan, Solid Surface Counters, Walk-In Closet(s)
Heating Forced Air
Cooling Central Air
Flooring Tile, Wood
Fireplaces Number 1
Fireplaces Type Family Room
Fireplace Y
Appliance Dishwasher, Disposal, Dryer, Gas Water Heater, Microwave, Oven, Range Hood, Refrigerator, Washer
Exterior
Garage Spaces 2.0
Roof Type Composition
Total Parking Spaces 2
Garage Yes
Building
Lot Description Corner Lot, Greenbelt, Level
Sewer Public Sewer
Level or Stories One
Structure Type Frame
Schools
Elementary Schools Black Forest Hills
Middle Schools Fox Ridge
High Schools Cherokee Trail
School District Cherry Creek 5
Others
Senior Community No
Ownership Individual
Acceptable Financing Cash, Conventional, VA Loan
Listing Terms Cash, Conventional, VA Loan
Special Listing Condition None
Read Less
Want to know what your home might be worth? Contact us for a FREE valuation!

Our team is ready to help you sell your home for the highest possible price ASAP

© 2024 METROLIST, INC., DBA RECOLORADO® – All Rights Reserved
6455 S. Yosemite St., Suite 500 Greenwood Village, CO 80111 USA
Bought with Summit Ridge Group LLC






