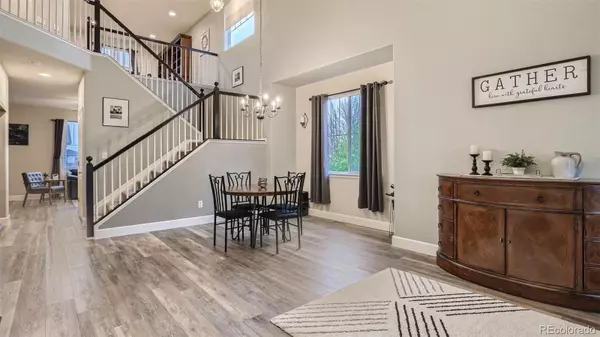$655,000
$660,000
0.8%For more information regarding the value of a property, please contact us for a free consultation.
2791 Open Sky WAY Castle Rock, CO 80109
4 Beds
4 Baths
2,535 SqFt
Key Details
Sold Price $655,000
Property Type Single Family Home
Sub Type Single Family Residence
Listing Status Sold
Purchase Type For Sale
Square Footage 2,535 sqft
Price per Sqft $258
Subdivision The Meadows
MLS Listing ID 6855427
Sold Date 06/30/23
Bedrooms 4
Full Baths 2
Half Baths 1
Three Quarter Bath 1
Condo Fees $235
HOA Fees $78/qua
HOA Y/N Yes
Abv Grd Liv Area 2,133
Originating Board recolorado
Year Built 2007
Annual Tax Amount $3,178
Tax Year 2022
Lot Size 6,098 Sqft
Acres 0.14
Property Description
Welcome to your dream home in Castle Rock, CO! This stunning 2-story, 4 bedroom, 4 bathroom home offers a luxurious and comfortable living experience for you and your loved ones. Upon arrival, you'll be captivated by the home's charming curb appeal, with a beautifully landscaped front yard and a spacious front porch perfect for relaxing on lazy afternoons. Step inside and be greeted by a bright and open floor plan, with large windows that let in an abundance of natural light and captivating vaulted ceilings. The first floor features a spacious living room that is perfect for entertaining guests or spending time with family, with a cozy fireplace and elegant luxury vinyl floors. The adjacent dining area is perfect for hosting dinner parties, while the modern kitchen is equipped with high-end stainless steel appliances, granite countertops, and ample cabinet space for all your storage needs, & built in bar. Upstairs, you'll find three generously sized bedrooms,and an additional full bathroom. The master suite is a true retreat, with a large walk-in closet, a spa-like ensuite bathroom complete with a soaking tub and separate shower. As you descend to the basement, you will find an additional bedroom & 3/4 bath that will be sure to impress your guests! The basement also has an unfinished area with so many possibilities! This home also features a two-car garage, a laundry room, and plenty of storage space throughout. Outside, you'll find a beautifully landscaped backyard with a patio; complete with gas built - in firepit, perfect for enjoying Colorado's beautiful weather. Located in the desirable community of Castle Rock, this home is just minutes away from local shopping, dining, and entertainment options, as well as some of Colorado's most popular outdoor attractions, including hiking trails and ski resorts. Don't miss this incredible opportunity to make this stunning home your own!
Location
State CO
County Douglas
Rooms
Basement Partial
Interior
Interior Features Built-in Features, Ceiling Fan(s), Five Piece Bath, Granite Counters, High Ceilings, Kitchen Island, Open Floorplan, Utility Sink, Vaulted Ceiling(s), Walk-In Closet(s)
Heating Forced Air
Cooling Attic Fan, Central Air
Flooring Vinyl
Fireplaces Type Gas, Living Room
Fireplace N
Appliance Bar Fridge, Dishwasher, Disposal, Humidifier, Oven, Self Cleaning Oven
Exterior
Garage Spaces 2.0
Utilities Available Electricity Connected
Roof Type Composition
Total Parking Spaces 2
Garage Yes
Building
Sewer Public Sewer
Water Public
Level or Stories Two
Structure Type Frame
Schools
Elementary Schools Meadow View
Middle Schools Castle Rock
High Schools Castle View
School District Douglas Re-1
Others
Senior Community No
Ownership Individual
Acceptable Financing Cash, Conventional, VA Loan
Listing Terms Cash, Conventional, VA Loan
Special Listing Condition None
Read Less
Want to know what your home might be worth? Contact us for a FREE valuation!

Our team is ready to help you sell your home for the highest possible price ASAP

© 2024 METROLIST, INC., DBA RECOLORADO® – All Rights Reserved
6455 S. Yosemite St., Suite 500 Greenwood Village, CO 80111 USA
Bought with Coldwell Banker Realty- Fort Collins






