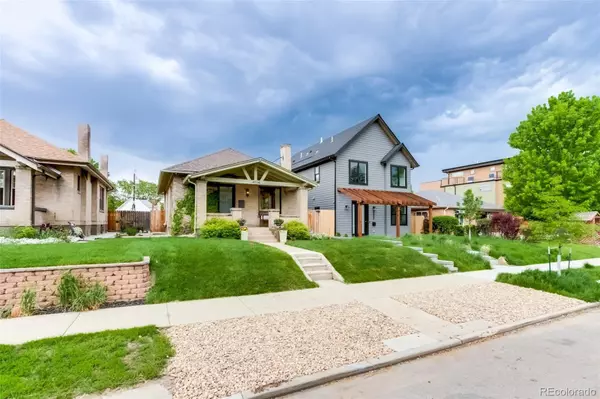$921,911
$849,000
8.6%For more information regarding the value of a property, please contact us for a free consultation.
4034 Vallejo ST Denver, CO 80211
3 Beds
2 Baths
1,761 SqFt
Key Details
Sold Price $921,911
Property Type Single Family Home
Sub Type Single Family Residence
Listing Status Sold
Purchase Type For Sale
Square Footage 1,761 sqft
Price per Sqft $523
Subdivision Sunnyside
MLS Listing ID 2596042
Sold Date 06/23/23
Style Bungalow
Bedrooms 3
Full Baths 1
Three Quarter Bath 1
HOA Y/N No
Abv Grd Liv Area 1,061
Originating Board recolorado
Year Built 1913
Annual Tax Amount $2,643
Tax Year 2022
Lot Size 3,920 Sqft
Acres 0.09
Property Description
Location, location, location! This fully remodeled Bungalow in the heart of Sunnyside checks all the boxes. Featuring a stunning primary ensuite, an open floor plan, three generous bedrooms, and walk-in closets, the home’s floor plan delivers for today’s buyer while retaining period charm, including, a classic brick bungalow facade, original woodwork, and a stunning fireplace. The remodeled kitchen is a cook's dream, with the perfect layout and an abundance of custom cabinetry, and a high-end appliance package. You will fall in love with the spacious, thoughtfully designed primary suite featuring 9-foot ceilings, ample light, and a stunning primary bathroom. Nestled on a quiet oversized fence, enjoy dining al fresco in a water-wise xeric backyard featuring a built-in fire pit, or enjoy morning coffee on your spacious front porch. Perfectly located in Sunnyside, just steps to dining, shops & cafés with easy downtown access and a quick zip to the highway. Rest easy with a well-maintained home featuring updated systems, including electrical plumbing and HVAC.
Location
State CO
County Denver
Zoning UTUC
Rooms
Basement Finished, Partial
Main Level Bedrooms 2
Interior
Interior Features Built-in Features, High Ceilings, Kitchen Island, Open Floorplan, Pantry, Primary Suite, Smoke Free, Solid Surface Counters, Utility Sink, Walk-In Closet(s)
Heating Forced Air
Cooling Central Air
Flooring Carpet, Tile, Wood
Fireplaces Number 1
Fireplaces Type Living Room
Fireplace Y
Appliance Dishwasher, Dryer, Gas Water Heater, Range, Range Hood, Refrigerator
Laundry In Unit
Exterior
Exterior Feature Fire Pit, Gas Valve, Private Yard
Garage Spaces 2.0
Fence Full
Roof Type Composition
Total Parking Spaces 2
Garage No
Building
Foundation Slab
Sewer Public Sewer
Water Public
Level or Stories One
Structure Type Brick
Schools
Elementary Schools Columbian
Middle Schools Skinner
High Schools North
School District Denver 1
Others
Senior Community No
Ownership Individual
Acceptable Financing Cash, Conventional, FHA
Listing Terms Cash, Conventional, FHA
Special Listing Condition None
Read Less
Want to know what your home might be worth? Contact us for a FREE valuation!

Our team is ready to help you sell your home for the highest possible price ASAP

© 2024 METROLIST, INC., DBA RECOLORADO® – All Rights Reserved
6455 S. Yosemite St., Suite 500 Greenwood Village, CO 80111 USA
Bought with Redfin Corporation






