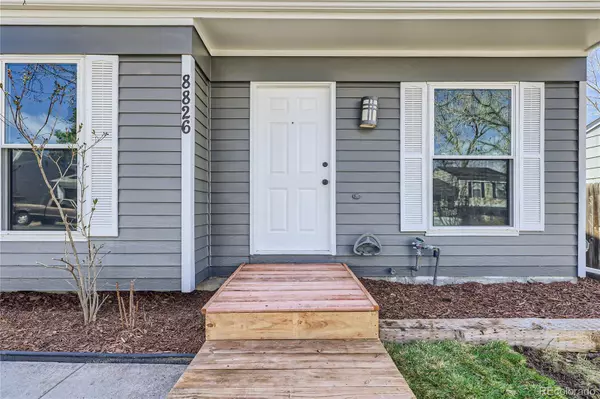$479,900
$479,900
For more information regarding the value of a property, please contact us for a free consultation.
8826 Prickly Pear CIR Parker, CO 80134
3 Beds
2 Baths
1,171 SqFt
Key Details
Sold Price $479,900
Property Type Single Family Home
Sub Type Single Family Residence
Listing Status Sold
Purchase Type For Sale
Square Footage 1,171 sqft
Price per Sqft $409
Subdivision Cottonwood
MLS Listing ID 8145897
Sold Date 06/23/23
Bedrooms 3
Half Baths 1
Three Quarter Bath 1
HOA Y/N No
Abv Grd Liv Area 1,171
Originating Board recolorado
Year Built 1982
Annual Tax Amount $2,090
Tax Year 2022
Lot Size 4,356 Sqft
Acres 0.1
Property Description
There are many things to love about this property off Parker Road and E470. This property has undergone new remodeling and updating and also some years ago. Let's start with the new roof to be installed soon and the brand new water heater already installed. The custom-built cabinets were made exclusively for the seller in approximately 2015. The cabinets were topped with rough edged quartz. The Champion windows and slider to the deck we're also installed in a similar time frame, as was the deck which the slider leads to from the upstairs bedroom. The new updates include interior doors, laminate flooring in upstairs bedrooms, and two of the three ceiling fans. Also newly performed was texturing and repainting the entire interior and new paint for the exterior. Come and see the interesting finishes of the bathrooms and the accent walls for yourself, and try and find the 'hidden' door to the garage. Added to all these special features and not to be dismissed is the location of this property which is just steps away from King Soopers and across Parker Road from Costco and Trader Joe's. There are also plenty of options for fast food in the immediate area. The entrance ramp to 470 is right around the corner and points north and south can be attained by Parker road. More photos to be added 4/28 evening.
Location
State CO
County Douglas
Interior
Interior Features Ceiling Fan(s), Quartz Counters
Heating Forced Air
Cooling Central Air
Flooring Laminate
Fireplaces Number 1
Fireplaces Type Basement
Fireplace Y
Appliance Dishwasher, Disposal, Microwave, Oven, Range, Refrigerator
Exterior
Parking Features Concrete
Garage Spaces 1.0
Fence Full
Roof Type Composition
Total Parking Spaces 1
Garage Yes
Building
Sewer Public Sewer
Level or Stories Tri-Level
Structure Type Frame
Schools
Elementary Schools Pine Lane Prim/Inter
Middle Schools Sierra
High Schools Chaparral
School District Douglas Re-1
Others
Senior Community No
Ownership Individual
Acceptable Financing Cash, Conventional, FHA, VA Loan
Listing Terms Cash, Conventional, FHA, VA Loan
Special Listing Condition None
Read Less
Want to know what your home might be worth? Contact us for a FREE valuation!

Our team is ready to help you sell your home for the highest possible price ASAP

© 2024 METROLIST, INC., DBA RECOLORADO® – All Rights Reserved
6455 S. Yosemite St., Suite 500 Greenwood Village, CO 80111 USA
Bought with NAV Real Estate






