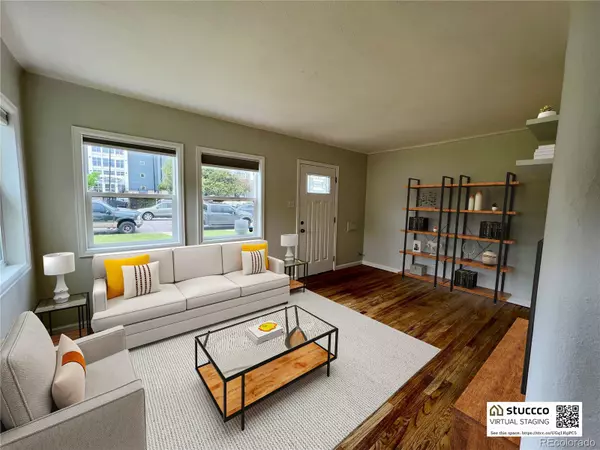$399,000
$399,000
For more information regarding the value of a property, please contact us for a free consultation.
1940 Ulster ST Denver, CO 80220
2 Beds
1 Bath
671 SqFt
Key Details
Sold Price $399,000
Property Type Single Family Home
Sub Type Single Family Residence
Listing Status Sold
Purchase Type For Sale
Square Footage 671 sqft
Price per Sqft $594
Subdivision Schermerhorn & Worrells Sub Of Montclair
MLS Listing ID 5471720
Sold Date 06/23/23
Style Bungalow, Cottage, Denver Square, Mid-Century Modern
Bedrooms 2
Full Baths 1
HOA Y/N No
Abv Grd Liv Area 671
Originating Board recolorado
Year Built 1942
Annual Tax Amount $1,840
Tax Year 2022
Lot Size 7,840 Sqft
Acres 0.18
Property Description
Step into this charming ranch-style home and prepare to be enchanted by its adorable features. Nestled on a spacious lot, this property boasts meticulous landscaping that adds to its delightful curb appeal. With 2 bedrooms, a full bath, and ample living space, this home offers everything you need for comfortable living. As you enter, you'll be captivated by the large family room, providing the perfect space for relaxation and entertaining loved ones. The beautiful kitchen is a true gem, showcasing shaker cabinets, elegant granite countertops, and sleek stainless-steel appliances. With recent updates, this kitchen is a dream come true for any home chef. Throughout the home, you'll find a host of desirable features, including newer vinyl windows that flood the rooms with natural light. Hardwood floors create a warm and inviting atmosphere, while six-panel doors and updated trim add a touch of sophistication. The updated bathroom boasts subway tiles, new light fixtures, and a fresh, modern appeal. This home truly shines with its abundance of natural light, enhanced by the addition of shiplap accents that add a trendy and cozy touch to the space. The convenience of having a washer & dryer on-site adds to the appeal of this home. Step outside, and you'll discover a backyard paradise. A shed provides ample storage for your outdoor equipment, while the oversized colored concrete patio invites you to relax and enjoy the outdoors. Gather around the fire pit area and create lasting memories with family and friends. A new redwood deck and redwood shutters add a touch of elegance to the exterior. With fresh paint throughout, this home is move-in ready and eagerly awaiting its new owners. Whether you're a first-time buyer or looking to downsize, this adorable bungalow offers the perfect blend of comfort, style, and convenience. You'll love the convenience of the New Stapleton area featuring all the amenities you'll ever need and minutes from DIA for a quick vacation...
Location
State CO
County Denver
Zoning E-SU-DX
Rooms
Basement Crawl Space
Main Level Bedrooms 2
Interior
Heating Forced Air, Natural Gas
Cooling None
Flooring Wood
Fireplace N
Appliance Dishwasher, Disposal, Dryer, Microwave, Oven, Range, Refrigerator, Washer
Laundry In Unit
Exterior
Exterior Feature Private Yard
Parking Features Dry Walled, Finished
Garage Spaces 1.0
Fence Full
Utilities Available Cable Available
Roof Type Composition
Total Parking Spaces 2
Garage Yes
Building
Lot Description Level
Sewer Public Sewer
Water Public
Level or Stories One
Structure Type Frame, Vinyl Siding
Schools
Elementary Schools Ashley
Middle Schools Hill
High Schools George Washington
School District Denver 1
Others
Senior Community No
Ownership Individual
Acceptable Financing Cash, Conventional, FHA, VA Loan
Listing Terms Cash, Conventional, FHA, VA Loan
Special Listing Condition None
Read Less
Want to know what your home might be worth? Contact us for a FREE valuation!

Our team is ready to help you sell your home for the highest possible price ASAP

© 2024 METROLIST, INC., DBA RECOLORADO® – All Rights Reserved
6455 S. Yosemite St., Suite 500 Greenwood Village, CO 80111 USA
Bought with Keller Williams 1st Realty






