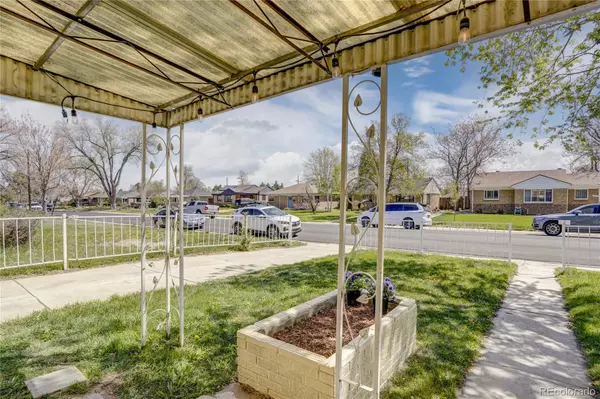$475,000
$479,000
0.8%For more information regarding the value of a property, please contact us for a free consultation.
2825 Pontiac ST Denver, CO 80207
3 Beds
1 Bath
868 SqFt
Key Details
Sold Price $475,000
Property Type Single Family Home
Sub Type Single Family Residence
Listing Status Sold
Purchase Type For Sale
Square Footage 868 sqft
Price per Sqft $547
Subdivision Burns
MLS Listing ID 2691614
Sold Date 06/22/23
Bedrooms 3
Full Baths 1
HOA Y/N No
Abv Grd Liv Area 868
Originating Board recolorado
Year Built 1950
Annual Tax Amount $1,844
Tax Year 2022
Lot Size 6,098 Sqft
Acres 0.14
Property Description
Welcome to this stunning 3-bedroom, 1-bathroom home in the highly sought-after Burns community! As you step inside, you'll be greeted by a bright and open family room with refurbished hardwood floors and large, newer windows that flood the area with natural light! The open layout allows for seamless transition from the family room to the fully remodeled kitchen via bar stool seating! The elegant kitchen has been updated down to new plumbing and water lines throughout, and also features gorgeous granite countertops, updated cabinetry, newer appliances, an eat-in kitchen, and a gas stove that add both style and function to the space! With its easy flow to the family room and/or backyard, this kitchen is perfect for hosting gatherings with family and friends! Two of the three bedrooms also feature refurbished hardwood flooring and updated windows to allow for as much natural light as possible! The 3rd bedroom has brand new carpet and features ample walk-in closet space! Enjoy a quiet evening out front under the covered patio or invite family and friends over and host a BBQ outback! The backyard boasts a newer concrete patio, complete with storage and a refrigerator, and ample square footage for both yard and garden alike! The detached garage also includes a covered patio space, but don't forget about the concrete driveway at the front of the house and additional off-street parking! Some other amazing highlights of this desirable home include: freshly painted exterior, newer electrical panel, newer hot water heater, in-ground sprinklers (just need to be plumbed to the house), newer windows throughout (with exception of back bedroom)! Located just moments away from Oneida Park, 29th Ave Town Center, and major transportation, this home offers the perfect balance of convenience and serenity! Don't miss out on this amazing opportunity to make this beautiful home your own!
Location
State CO
County Denver
Zoning E-SU-DX
Rooms
Main Level Bedrooms 3
Interior
Interior Features Eat-in Kitchen, Granite Counters, No Stairs, Open Floorplan, Smoke Free, Walk-In Closet(s)
Heating Forced Air
Cooling Evaporative Cooling
Flooring Carpet, Tile, Wood
Fireplace N
Appliance Dishwasher, Dryer, Oven, Refrigerator, Washer
Exterior
Exterior Feature Private Yard
Garage Spaces 1.0
Fence Full
Roof Type Composition
Total Parking Spaces 5
Garage No
Building
Lot Description Level
Sewer Public Sewer
Water Public
Level or Stories One
Structure Type Brick
Schools
Elementary Schools Smith Renaissance
Middle Schools Denver Discovery
High Schools Northfield
School District Denver 1
Others
Senior Community No
Ownership Individual
Acceptable Financing Cash, Conventional, FHA, VA Loan
Listing Terms Cash, Conventional, FHA, VA Loan
Special Listing Condition None
Read Less
Want to know what your home might be worth? Contact us for a FREE valuation!

Our team is ready to help you sell your home for the highest possible price ASAP

© 2024 METROLIST, INC., DBA RECOLORADO® – All Rights Reserved
6455 S. Yosemite St., Suite 500 Greenwood Village, CO 80111 USA
Bought with Keller Williams Realty Downtown LLC






