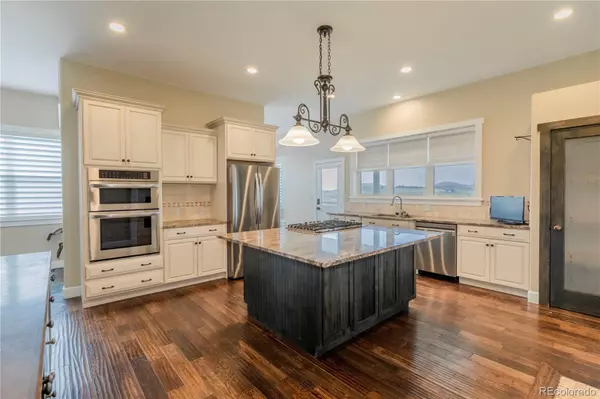$1,250,000
$1,200,000
4.2%For more information regarding the value of a property, please contact us for a free consultation.
12451 Bestview DR Larkspur, CO 80118
5 Beds
4 Baths
4,624 SqFt
Key Details
Sold Price $1,250,000
Property Type Single Family Home
Sub Type Single Family Residence
Listing Status Sold
Purchase Type For Sale
Square Footage 4,624 sqft
Price per Sqft $270
Subdivision Larkspur
MLS Listing ID 5075813
Sold Date 06/23/23
Bedrooms 5
Full Baths 3
Half Baths 1
HOA Y/N No
Abv Grd Liv Area 4,624
Originating Board recolorado
Year Built 2004
Annual Tax Amount $4,580
Tax Year 2022
Lot Size 39.500 Acres
Acres 39.5
Property Description
Absolutely stunning property! This is a very special place to call home, a true sanctuary. Huge decks to enjoy the incredibly beautiful Colorado views, including an amazing Pikes Peak view! Spacious kitchen with pantry, granite counters, and brand new stainless appliances! Gorgeous wood floors! Spacious rooms throughout. Plenty of room for everyone! Main level master suite with 5 piece adjoining bath, and walk in closet. Enjoy the Kitchen/living room see through fireplace. Freshly painted interior. Surround system in lower level. Huge wall mounted TV included! Great bar in lower level complete with kegerator. Walkout lower level with 2nd laundry room complete with utility sink and dog bathing area lends itself to multigenerational living. There's even an additional freezer and refrigerator in the huge main level laundry room! 4 car garage with utility sink and an incredible amount of storage with additional shelving, portable access ladder and cabinets included. Attic space for additional storage as well. New hot water heaters in utility room, Furnace and AC recently replaced. There is an upstairs and downstairs furnace! 100 gallon hot water heater! Paved driveway! Bring the horses, cows, goats, sheep, llamas...well you get the idea, plenty of room for livestock! There are 5 loafing sheds, and a horse barn with stalls and hitching posts! This is it! The Colorado property you have been waiting for!
Location
State CO
County Douglas
Rooms
Basement Finished, Full, Walk-Out Access
Main Level Bedrooms 1
Interior
Interior Features Ceiling Fan(s), Entrance Foyer, Five Piece Bath, Granite Counters, High Ceilings, In-Law Floor Plan, Kitchen Island, Open Floorplan, Pantry, Primary Suite, Smoke Free, Sound System, Utility Sink, Walk-In Closet(s), Wet Bar
Heating Forced Air, Propane
Cooling Central Air
Flooring Wood
Fireplaces Number 1
Fireplaces Type Kitchen, Living Room
Fireplace Y
Appliance Dishwasher, Dryer, Freezer, Microwave, Oven, Range, Refrigerator, Washer
Exterior
Garage Spaces 4.0
Roof Type Composition
Total Parking Spaces 4
Garage Yes
Building
Foundation Slab
Sewer Septic Tank
Water Well
Level or Stories Two
Structure Type Wood Siding
Schools
Elementary Schools Cherry Valley
Middle Schools Mesa
High Schools Douglas County
School District Douglas Re-1
Others
Senior Community No
Ownership Individual
Acceptable Financing Cash, Conventional
Listing Terms Cash, Conventional
Special Listing Condition None
Read Less
Want to know what your home might be worth? Contact us for a FREE valuation!

Our team is ready to help you sell your home for the highest possible price ASAP

© 2024 METROLIST, INC., DBA RECOLORADO® – All Rights Reserved
6455 S. Yosemite St., Suite 500 Greenwood Village, CO 80111 USA
Bought with Keller Williams Real Estate LLC






