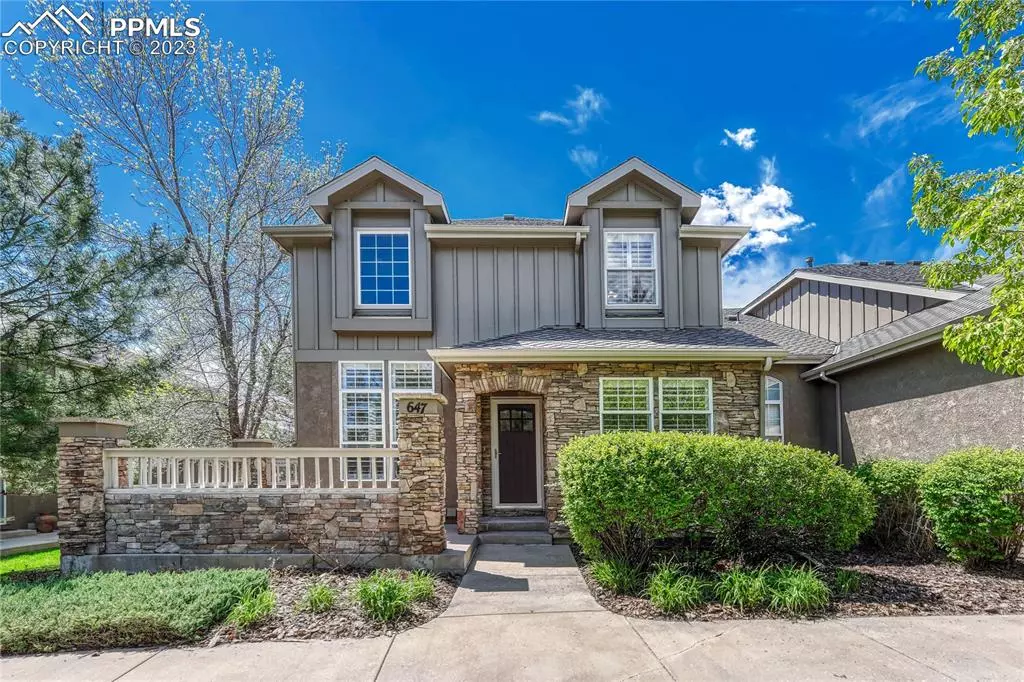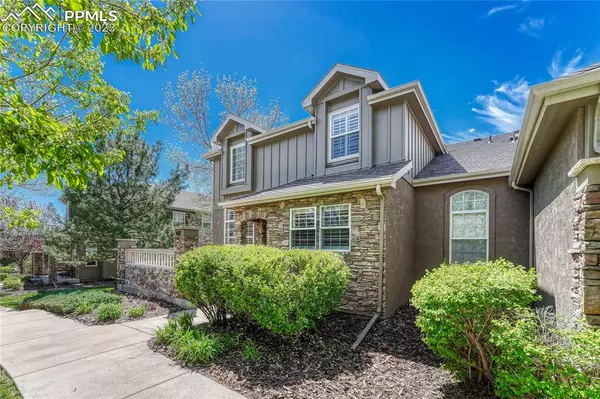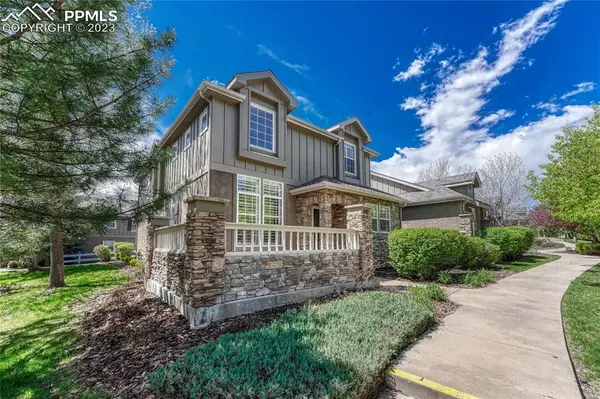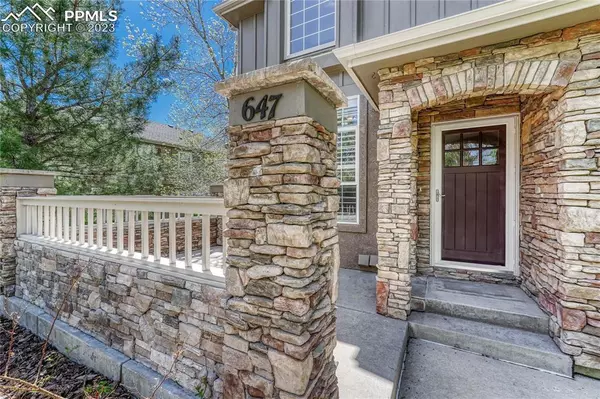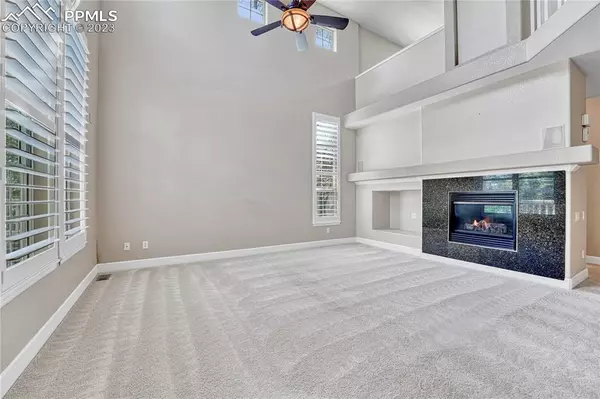$575,000
$575,000
For more information regarding the value of a property, please contact us for a free consultation.
647 Sherman ST Castle Pines, CO 80108
3 Beds
4 Baths
2,652 SqFt
Key Details
Sold Price $575,000
Property Type Townhouse
Sub Type Townhouse
Listing Status Sold
Purchase Type For Sale
Square Footage 2,652 sqft
Price per Sqft $216
MLS Listing ID 7619494
Sold Date 06/26/23
Style 2 Story
Bedrooms 3
Full Baths 2
Half Baths 1
Three Quarter Bath 1
Construction Status Existing Home
HOA Fees $90/mo
HOA Y/N Yes
Year Built 2003
Annual Tax Amount $2,758
Tax Year 2022
Lot Size 1,960 Sqft
Property Description
Spacious Castle Pines townhome with finished basement and oversized attached 2 car garage! Conveniently located in the heart of Castle Pines, only a few minutes to 4 different golf courses, several schools, parks, trails, shopping, and easy I-25 access! 3 bed/4 bath, plus a loft! Open floor plan features a large family room with fireplace, speakers, and vaulted ceiling; kitchen with stainless appliances, wood floors, range with gas stove and air fryer, and under cabinet lighting; dining room; powder room with upgraded vanity; and laundry room with cabinets -- and washer and dryer are included! Upstairs is a large loft with ceiling fan; primary suite with attached 5 piece bath and TWO closets, additional bedroom, and full bathroom. Finished basement has a large rec room with fireplace and is wired for speakers, wet bar with wine fridge/shelves/sink, bonus/workout room, bedroom with walk in closet, and bathroom. Oversized attached 2 car garage has epoxy floors and lots of storage space! Large front patio, newer roof, newer water heater, newer plantation blinds, newer garage floor, Nest thermostat. Beautifully maintained community with manicured landscaping. Part of townhome association and also Master HOA, allowing use of the community pools and facilities. Just a short drive into Highlands Ranch, Castle Rock and Parker. Part of nationally recognized Douglas County School District. Central AC.
Location
State CO
County Douglas
Area Castle Pines
Interior
Interior Features 5-Pc Bath, French Doors, Great Room, Vaulted Ceilings
Cooling Central Air
Flooring Carpet, Tile, Wood
Fireplaces Number 1
Fireplaces Type Basement, Main, Two
Laundry Main
Exterior
Parking Features Attached
Garage Spaces 2.0
Community Features Club House, Pool, Tennis
Utilities Available Cable, Electricity, Natural Gas
Roof Type Composite Shingle
Building
Lot Description See Prop Desc Remarks
Foundation Partial Basement
Water Municipal
Level or Stories 2 Story
Finished Basement 92
Structure Type Stone,Wood Frame
Construction Status Existing Home
Schools
Middle Schools Rocky Heights
High Schools Rock Canyon
School District Douglas Re1
Others
Special Listing Condition Not Applicable
Read Less
Want to know what your home might be worth? Contact us for a FREE valuation!

Our team is ready to help you sell your home for the highest possible price ASAP



