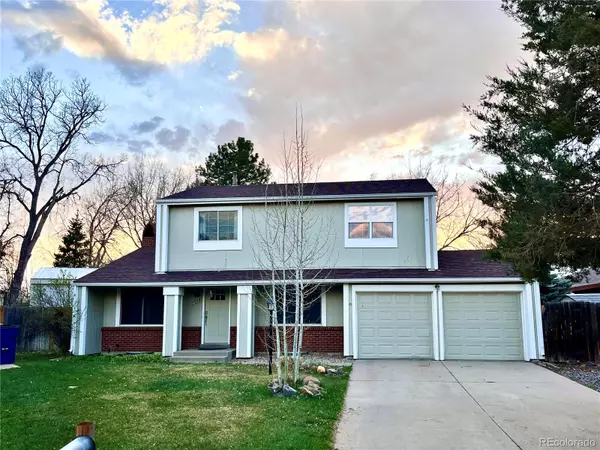$555,000
$565,000
1.8%For more information regarding the value of a property, please contact us for a free consultation.
4521 S Joplin ST Aurora, CO 80015
5 Beds
4 Baths
2,487 SqFt
Key Details
Sold Price $555,000
Property Type Single Family Home
Sub Type Single Family Residence
Listing Status Sold
Purchase Type For Sale
Square Footage 2,487 sqft
Price per Sqft $223
Subdivision Pheasant Run
MLS Listing ID 9293564
Sold Date 06/02/23
Bedrooms 5
Full Baths 1
Half Baths 1
Three Quarter Bath 2
HOA Y/N No
Abv Grd Liv Area 1,836
Originating Board recolorado
Year Built 1973
Annual Tax Amount $1,864
Tax Year 2022
Lot Size 9,583 Sqft
Acres 0.22
Property Description
*Photos will be added later tonight*
COMPLETELY REMODELED beautiful home in a quiet cul-de-sac! Lots of natural light in this house, nicely updated kitchen w/ granite countertops and all new stainless steel appliances including gas stovetop/oven and includes a breakfast nook with picture window with a nice view of the backyard. Mountains can be seen from the upstairs bedrooms. Huge but private backyard, biggest yard on the block due to positioning in cul-de-sac. Both front and back yards have meticulously well-maintained landscaping including beautiful and clean lawns and flowers that bloom at different times throughout the year. Large rooms upstairs and big open completely finished basement room could have many uses and also has big bathroom and multiple storage areas. Very nice and large custom built shed in the backyard provides lots of extra storage. Plenty of space for a possible RV pad in the front yard along the fence. Currently could park on the rocks. This house has great flow and is large but cozy. Come see for yourself!
Location
State CO
County Arapahoe
Rooms
Basement Bath/Stubbed, Finished, Full
Interior
Interior Features Granite Counters, Pantry, Smoke Free, Utility Sink
Heating Forced Air, Natural Gas
Cooling Central Air
Flooring Carpet, Tile
Fireplaces Number 1
Fireplaces Type Family Room, Wood Burning
Fireplace Y
Appliance Convection Oven, Dishwasher, Disposal, Dryer, Gas Water Heater, Microwave, Range, Refrigerator, Washer
Exterior
Exterior Feature Lighting, Private Yard, Rain Gutters, Smart Irrigation
Garage Spaces 2.0
Roof Type Composition
Total Parking Spaces 8
Garage Yes
Building
Sewer Public Sewer
Water Public
Level or Stories Two
Structure Type Frame
Schools
Elementary Schools Independence
Middle Schools Laredo
High Schools Smoky Hill
School District Cherry Creek 5
Others
Senior Community No
Ownership Individual
Acceptable Financing 1031 Exchange, Cash, Conventional, FHA
Listing Terms 1031 Exchange, Cash, Conventional, FHA
Special Listing Condition None
Read Less
Want to know what your home might be worth? Contact us for a FREE valuation!

Our team is ready to help you sell your home for the highest possible price ASAP

© 2024 METROLIST, INC., DBA RECOLORADO® – All Rights Reserved
6455 S. Yosemite St., Suite 500 Greenwood Village, CO 80111 USA
Bought with Brokers Guild Homes






