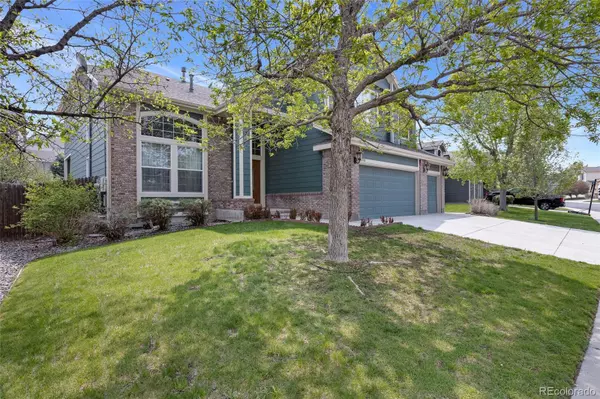$759,900
$749,900
1.3%For more information regarding the value of a property, please contact us for a free consultation.
6106 S Tibet ST Aurora, CO 80015
4 Beds
4 Baths
3,329 SqFt
Key Details
Sold Price $759,900
Property Type Single Family Home
Sub Type Single Family Residence
Listing Status Sold
Purchase Type For Sale
Square Footage 3,329 sqft
Price per Sqft $228
Subdivision Saddle Rock Ridge
MLS Listing ID 5471221
Sold Date 06/28/23
Style Contemporary
Bedrooms 4
Full Baths 2
Three Quarter Bath 1
Condo Fees $306
HOA Fees $25
HOA Y/N Yes
Abv Grd Liv Area 3,329
Originating Board recolorado
Year Built 2000
Annual Tax Amount $4,673
Tax Year 2022
Lot Size 7,405 Sqft
Acres 0.17
Property Description
Welcome in to this Gem in the great Saddle Rock / Southlands area. Just minutes from shopping, great schools and recreation opportunities! This home has been updated throughout and affords an abundance of character, space and comfort. The main level has hardwood floors and spacious high ceilings, abundant windows, a Coffered ceiling and built-ins. The dining room has a Butler’s Pantry complete with bar fridge. The main floor kitchen is the perfect gourmet experience for anyone that loves cooking and entertaining! Loaded with upgrades, you will enjoy all stainless appliances, granite counter tops with a huge granite center island that seats up to 5 and includes a food prep sink. There is a gas cooktop, separate oven and elevated dishwasher - no bending over to load/unload! An etched glass door provides access to the walk-in pantry, and all cabinetry is self-closing. All your friends and family will be found spending time in this kitchen. The kitchen opens into the light and bright great room that hosts high ceilings, large windows, a gas fireplace and built-ins. Just off the great room is the main floor office. The circular staircase leads you up to the bedrooms. The second floor has upgraded carpet and pad professionally installed just over a year ago. The large Primary bedroom is complete with a fireplace, custom built ins, double doors and even room for a sitting area, perfect for privacy and devouring your favorite books! The 5 piece primary bathroom boasts a granite counter with dual vanities, a walk in shower and soaking tub and connects to the massive primary closet. All bedrooms are spacious, one with a private bathroom, another includes its own walk-in closet. The main upstairs bathroom has granite counters and dual vanities. If your friends aren’t in the kitchen, you’ll likely find them enjoying the large deck in the back yard.
The solar panel system and is fully owned by the seller .
You won’t want to miss out on this home!
Location
State CO
County Arapahoe
Rooms
Basement Full, Sump Pump, Unfinished
Interior
Interior Features Built-in Features, Ceiling Fan(s), Eat-in Kitchen, Five Piece Bath, Granite Counters, High Ceilings, High Speed Internet, Kitchen Island, Open Floorplan, Pantry, Primary Suite, Smart Thermostat, Smart Window Coverings, Smoke Free, Hot Tub, Vaulted Ceiling(s), Walk-In Closet(s)
Heating Forced Air, Wall Furnace
Cooling Central Air
Flooring Carpet, Stone, Wood
Fireplaces Number 2
Fireplaces Type Gas Log, Great Room, Primary Bedroom
Fireplace Y
Appliance Bar Fridge, Cooktop, Dishwasher, Disposal, Down Draft, Gas Water Heater, Microwave, Range Hood, Refrigerator, Self Cleaning Oven, Wine Cooler
Laundry Laundry Closet
Exterior
Exterior Feature Spa/Hot Tub
Parking Features Concrete, Exterior Access Door
Garage Spaces 3.0
Fence Full
Utilities Available Cable Available, Electricity Connected, Internet Access (Wired), Natural Gas Connected, Phone Connected
Roof Type Composition
Total Parking Spaces 3
Garage Yes
Building
Lot Description Level, Sprinklers In Front, Sprinklers In Rear
Foundation Concrete Perimeter, Slab
Sewer Public Sewer
Water Public
Level or Stories Two
Structure Type Wood Siding
Schools
Elementary Schools Canyon Creek
Middle Schools Thunder Ridge
High Schools Cherokee Trail
School District Cherry Creek 5
Others
Senior Community No
Ownership Individual
Acceptable Financing Cash, Conventional, FHA, VA Loan
Listing Terms Cash, Conventional, FHA, VA Loan
Special Listing Condition None
Pets Allowed Cats OK, Dogs OK
Read Less
Want to know what your home might be worth? Contact us for a FREE valuation!

Our team is ready to help you sell your home for the highest possible price ASAP

© 2024 METROLIST, INC., DBA RECOLORADO® – All Rights Reserved
6455 S. Yosemite St., Suite 500 Greenwood Village, CO 80111 USA
Bought with MB Pro Realty






