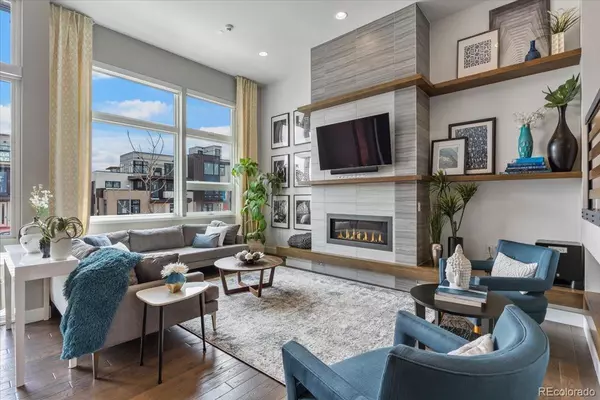$1,030,000
$1,050,000
1.9%For more information regarding the value of a property, please contact us for a free consultation.
6935 E Lowry BLVD Denver, CO 80230
3 Beds
4 Baths
2,309 SqFt
Key Details
Sold Price $1,030,000
Property Type Multi-Family
Sub Type Multi-Family
Listing Status Sold
Purchase Type For Sale
Square Footage 2,309 sqft
Price per Sqft $446
Subdivision Lowry
MLS Listing ID 7411304
Sold Date 06/29/23
Style Urban Contemporary
Bedrooms 3
Full Baths 2
Three Quarter Bath 1
Condo Fees $170
HOA Fees $56/qua
HOA Y/N Yes
Abv Grd Liv Area 1,802
Originating Board recolorado
Year Built 2016
Annual Tax Amount $4,900
Tax Year 2022
Lot Size 1,306 Sqft
Acres 0.03
Property Description
Welcome to 6935 E. Lowry Blvd 80230, a stunning urban contemporary townhome situated in the heart of Denver's desirable Lowry Boulevard One neighborhood. This exquisite property boasts an impressive blend of contemporary architecture all while securing a sense of warmth & serenity that spread across all four levels (including a private roof-top deck w/ city & mountain views). With 3 bedrooms and 3.5 bathrooms, this home is perfect for providing ample room for comfortable living & energetic entertaining. As you enter the home, you'll be greeted by a spacious living area featuring hardwood floors, large windows and sleek, modern gas fireplace. The adjacent dining area is perfect for hosting dinner parties or enjoying an evening meal. The gourmet kitchen adjacent to the dining room boasts high-end stainless steel appliances, quartz countertops, & center island for added convenience & counter space. Upstairs, you'll find a luxurious master suite complete w/ a spa-like en suite bathroom (soaking tub, walk-in shower & dual sinks), dual walk-in closets & private balcony. One additional spacious bedroom down the hall w/ an attached full bathroom & laundry room/closet completes this level. The home also features a finished basement, which offers additional living space that can be used as a family room, home office, or 3rd bedroom/guest suite. There is also an attached stunning bathroom in the basement. Located 2 blocks from Crestmoor Park, 1 block from Lowry neighborhood park, 5 min. to Cherry Creek North and Lowry sports complex (including off-leash dog parks), & easy access to Downtown & DIA. Boulevard One is exploding with new retailers including a specialty Target, Sushi Ronan, Mod Pizza, Yoga Pod, Logan House Coffee, Torchy's, Denver Beer Garden, & Clark's Grocery (opening soon). 6935 E. Lowry Blvd 80230 is an exceptional property that offers a rare combination of luxury, comfort, & convenience. Don't miss your chance to make this stunning home yours! Welcome Home...
Location
State CO
County Denver
Zoning G-RH-3
Rooms
Basement Finished, Partial
Interior
Interior Features Built-in Features, Ceiling Fan(s), Eat-in Kitchen, High Ceilings, Kitchen Island, Open Floorplan, Primary Suite, Quartz Counters, Smoke Free, Walk-In Closet(s)
Heating Forced Air, Natural Gas, Solar
Cooling Central Air
Flooring Carpet, Tile, Wood
Fireplaces Number 1
Fireplaces Type Gas, Living Room
Fireplace Y
Appliance Convection Oven, Dishwasher, Disposal, Dryer, Gas Water Heater, Microwave, Oven, Range Hood, Refrigerator, Self Cleaning Oven
Laundry Laundry Closet
Exterior
Exterior Feature Balcony, Gas Valve, Lighting, Rain Gutters
Parking Features Concrete, Lighted
Garage Spaces 2.0
Fence None
Utilities Available Electricity Connected, Natural Gas Connected
View City, Mountain(s)
Roof Type Membrane
Total Parking Spaces 2
Garage Yes
Building
Lot Description Landscaped, Near Public Transit, Open Space
Sewer Public Sewer
Water Public
Level or Stories Three Or More
Structure Type Brick, Concrete, Frame, Metal Siding, Wood Siding
Schools
Elementary Schools Lowry
Middle Schools Hill
High Schools George Washington
School District Denver 1
Others
Senior Community No
Ownership Individual
Acceptable Financing 1031 Exchange, Cash, Conventional, FHA, Jumbo, VA Loan
Listing Terms 1031 Exchange, Cash, Conventional, FHA, Jumbo, VA Loan
Special Listing Condition None
Read Less
Want to know what your home might be worth? Contact us for a FREE valuation!

Our team is ready to help you sell your home for the highest possible price ASAP

© 2024 METROLIST, INC., DBA RECOLORADO® – All Rights Reserved
6455 S. Yosemite St., Suite 500 Greenwood Village, CO 80111 USA
Bought with Camber Realty, LTD






