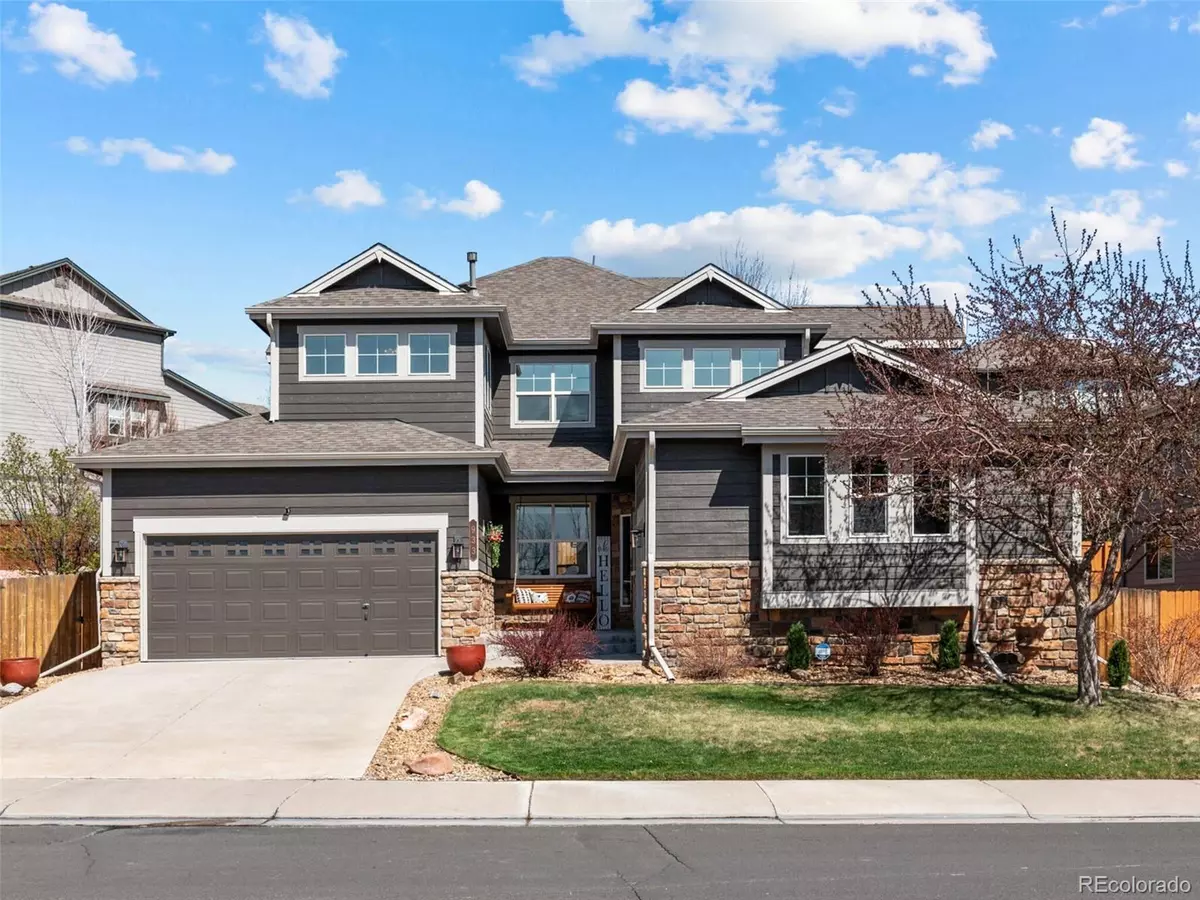$735,000
$735,000
For more information regarding the value of a property, please contact us for a free consultation.
933 Tarpan PL Castle Rock, CO 80104
4 Beds
4 Baths
2,625 SqFt
Key Details
Sold Price $735,000
Property Type Single Family Home
Sub Type Single Family Residence
Listing Status Sold
Purchase Type For Sale
Square Footage 2,625 sqft
Price per Sqft $280
Subdivision Hazen Moore
MLS Listing ID 6598117
Sold Date 06/30/23
Style Contemporary
Bedrooms 4
Full Baths 2
Half Baths 1
Three Quarter Bath 1
Condo Fees $120
HOA Fees $120/mo
HOA Y/N Yes
Abv Grd Liv Area 2,625
Originating Board recolorado
Year Built 2006
Annual Tax Amount $2,147
Tax Year 2022
Lot Size 7,840 Sqft
Acres 0.18
Property Description
Look no further! This is a Gorgeous 2 Story Home with Mountain Views in a desirable location called The Haven. Quiet Cul-de-Sac Location on a Spacious 0.18 Acre Site, this home greets you with a large Front Porch to sit and enjoy the beautiful Colorado Sunsets over the mountains. Stunning Open Concept Floorplan has Abundant Natural Light from many large windows. The Great Room and Dining Room is off the Foyer, open to the Kitchen and is enhanced by Wood Flooring, Built-ins, and a Gas Fireplace, perfect for those chilly evenings. The Kitchen is a Chef’s Delight offering beautiful Quartz Countertops, an Island with Breakfast Bar Seating, 5 Burner Gas Cooktop, Double Ovens, and tons of storage in cabinets and Walk-in Pantry. The Sunny Breakfast Nook has a Slider access leading out to the Expansive Patio that extends the width of the house, an ideal place for backyard cookouts and entertaining. The Upper Level has tinted windows and includes a Loft area with Front Range Views from Pike’s Peak to Long’s Peak, including the historic Castle Rock itself, as well as a spacious Primary Suite with a Luxurious 5-Piece Bath with Soaking Tub. There are 2 more upstairs Bedrooms that share a Full Bath with Double Sinks. The 4th Bedroom, which can easily be used as an office, is located on the main level along with a 3/4 Bathroom and deep linen closet. And if that's not enough space for you, go ahead and walk down to the unfinished basement where you have an additional 1,157 square feet to design as you see fit. This is a rare opportunity to own a beautiful turnkey home in The Haven Community that’s tucked away in a quiet place but close to everything… easy access to I-25, close to shops and restaurants. So what are you waiting for? Call and schedule a showing today before this one slips away!
Location
State CO
County Douglas
Rooms
Basement Bath/Stubbed, Crawl Space, Full, Interior Entry, Sump Pump, Unfinished
Main Level Bedrooms 1
Interior
Interior Features Breakfast Nook, Built-in Features, Ceiling Fan(s), Entrance Foyer, Five Piece Bath, High Ceilings, High Speed Internet, Kitchen Island, Open Floorplan, Pantry, Primary Suite, Quartz Counters, Radon Mitigation System, Smart Thermostat, Smoke Free, Solid Surface Counters, Utility Sink, Walk-In Closet(s)
Heating Forced Air, Natural Gas
Cooling Central Air
Flooring Carpet, Tile, Wood
Fireplaces Number 1
Fireplaces Type Gas, Gas Log, Great Room
Fireplace Y
Appliance Convection Oven, Cooktop, Dishwasher, Disposal, Double Oven, Dryer, Freezer, Gas Water Heater, Humidifier, Microwave, Refrigerator, Self Cleaning Oven, Sump Pump, Washer
Exterior
Exterior Feature Lighting, Private Yard, Rain Gutters
Parking Features Concrete, Exterior Access Door, Finished, Lighted
Garage Spaces 3.0
Fence Full
Utilities Available Electricity Connected, Natural Gas Connected
View Mountain(s)
Roof Type Composition
Total Parking Spaces 3
Garage Yes
Building
Lot Description Cul-De-Sac, Landscaped, Level, Master Planned, Sprinklers In Front, Sprinklers In Rear
Foundation Slab
Sewer Public Sewer
Water Public
Level or Stories Two
Structure Type Brick, Frame, Wood Siding
Schools
Elementary Schools Castle Rock
Middle Schools Mesa
High Schools Douglas County
School District Douglas Re-1
Others
Senior Community No
Ownership Agent Owner
Acceptable Financing 1031 Exchange, Cash, Conventional, FHA, VA Loan
Listing Terms 1031 Exchange, Cash, Conventional, FHA, VA Loan
Special Listing Condition None
Pets Allowed Cats OK, Dogs OK
Read Less
Want to know what your home might be worth? Contact us for a FREE valuation!

Our team is ready to help you sell your home for the highest possible price ASAP

© 2024 METROLIST, INC., DBA RECOLORADO® – All Rights Reserved
6455 S. Yosemite St., Suite 500 Greenwood Village, CO 80111 USA
Bought with Kentwood Real Estate Cherry Creek






