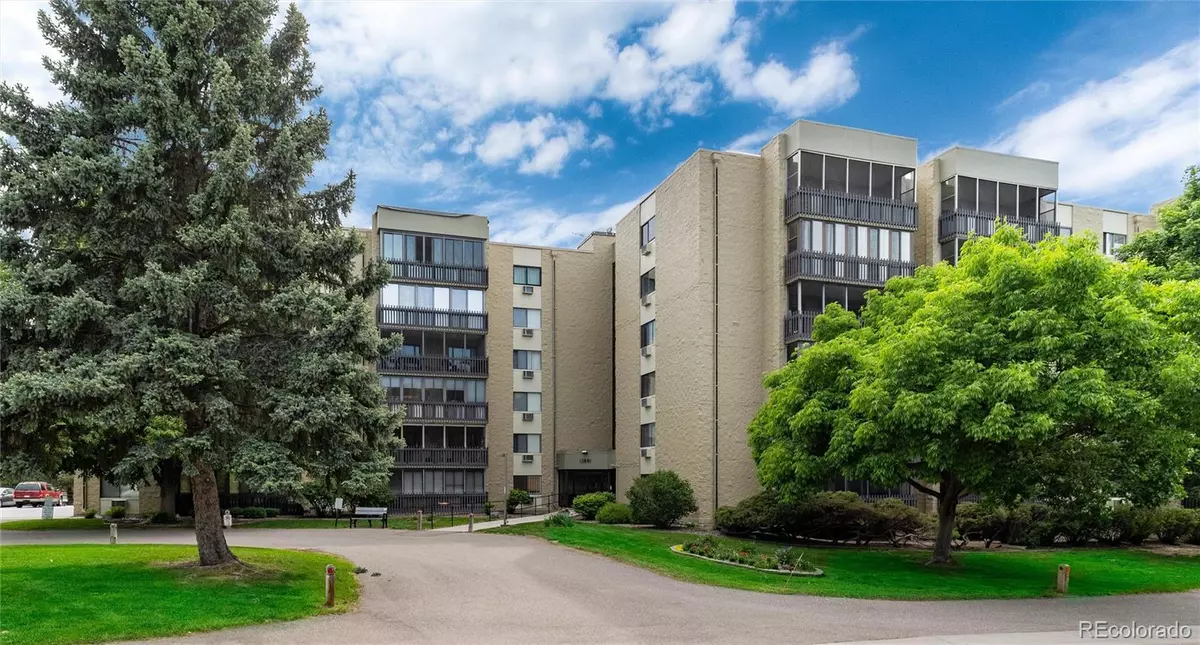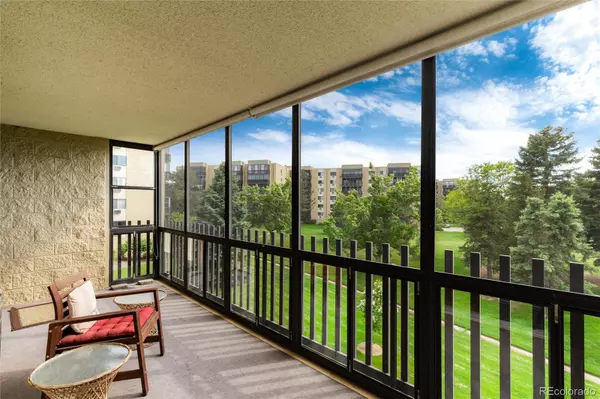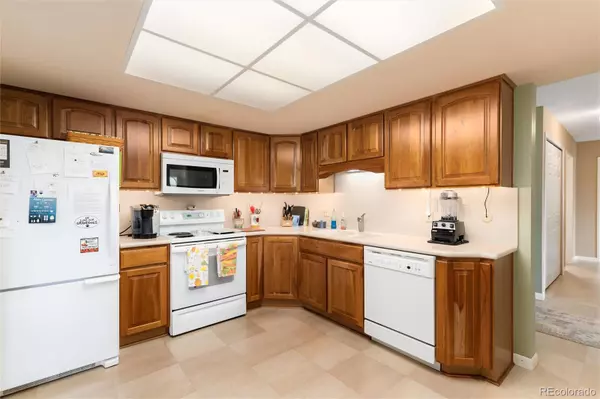$340,000
$329,900
3.1%For more information regarding the value of a property, please contact us for a free consultation.
13661 E Marina DR #201 Aurora, CO 80014
2 Beds
2 Baths
1,560 SqFt
Key Details
Sold Price $340,000
Property Type Condo
Sub Type Condominium
Listing Status Sold
Purchase Type For Sale
Square Footage 1,560 sqft
Price per Sqft $217
Subdivision Heather Gardens
MLS Listing ID 6295394
Sold Date 06/30/23
Bedrooms 2
Full Baths 1
Three Quarter Bath 1
Condo Fees $708
HOA Fees $708/mo
HOA Y/N Yes
Abv Grd Liv Area 1,560
Originating Board recolorado
Year Built 1977
Annual Tax Amount $1,150
Tax Year 2022
Property Description
Currently, this condo could be the best value in Heather Gardens. Located at the end of the building, sporting amazing views, this large double-enclosed lanai Somerset F unit is move-in ready. Enjoy golf course, mountain, pond and open space views. This beautiful unit has been meticulously kept and offers newer Anderson windows and Champion french doors. In addition, Hunter Douglas Duette window coverings have been installed. Enjoy built-in cabinets in the dining room, corian counters and cherry cabinets in kitchen. The wall in the kitchen has been opened up to allow for greater views and a larger counter for convenient dining. Newer flooring, new electrical panel, six panel doors and trim are just some of the upgrades. All of the A/C units have been replaced. Enjoy under-the-building parking (#65) and upper and lower cowboy storage lockers. The bathrooms have also been remolded and offer grab bars for safety and convenience. But if that's not enough, this property is very competitively priced. Please note: at closing, the buyer will be charged an Impound Fund Assessment equal to six times the current monthly HOA fee (see 6.7 condo dec.). There are age, rental and smoking restrictions. CIC docs and all other HOA documents can be found on the Heather Gardens website under the resource tab: http://www.heathergardens.org/ResourceCenter/13855/Resource-Center. Information provided herein is from sources deemed reliable but not guaranteed, Buyer to verify information contained herein.
Location
State CO
County Arapahoe
Rooms
Main Level Bedrooms 2
Interior
Interior Features Laminate Counters
Heating Baseboard
Cooling Air Conditioning-Room
Fireplace N
Appliance Dishwasher, Dryer, Freezer, Microwave, Oven, Refrigerator, Washer
Exterior
Exterior Feature Balcony
Parking Features Storage, Underground
Roof Type Other
Total Parking Spaces 1
Garage No
Building
Sewer Public Sewer
Water Public
Level or Stories One
Structure Type Block
Schools
Elementary Schools Polton
Middle Schools Prairie
High Schools Overland
School District Cherry Creek 5
Others
Senior Community Yes
Ownership Individual
Acceptable Financing Cash, Conventional, FHA, VA Loan
Listing Terms Cash, Conventional, FHA, VA Loan
Special Listing Condition None
Pets Allowed Cats OK, Dogs OK
Read Less
Want to know what your home might be worth? Contact us for a FREE valuation!

Our team is ready to help you sell your home for the highest possible price ASAP

© 2024 METROLIST, INC., DBA RECOLORADO® – All Rights Reserved
6455 S. Yosemite St., Suite 500 Greenwood Village, CO 80111 USA
Bought with eXp Realty, LLC






