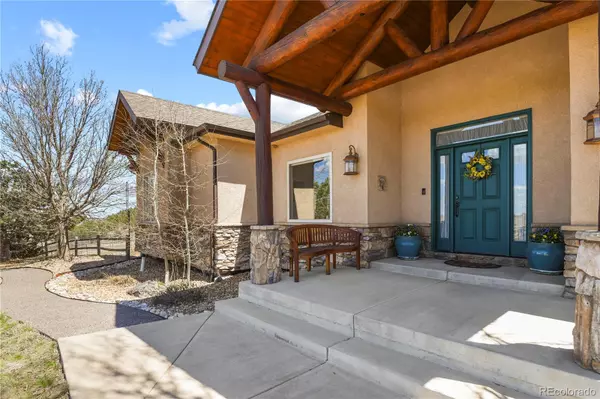$1,440,000
$1,475,000
2.4%For more information regarding the value of a property, please contact us for a free consultation.
12625 Crowfoot Springs RD Larkspur, CO 80118
5 Beds
4 Baths
3,856 SqFt
Key Details
Sold Price $1,440,000
Property Type Single Family Home
Sub Type Single Family Residence
Listing Status Sold
Purchase Type For Sale
Square Footage 3,856 sqft
Price per Sqft $373
Subdivision Crowfoot Springs Ranch
MLS Listing ID 9170015
Sold Date 06/30/23
Bedrooms 5
Full Baths 3
Half Baths 1
Condo Fees $700
HOA Fees $58/ann
HOA Y/N Yes
Abv Grd Liv Area 3,368
Originating Board recolorado
Year Built 2003
Annual Tax Amount $4,493
Tax Year 2022
Lot Size 47.540 Acres
Acres 47.54
Property Description
Come see this unique horse ranch property on 47+ acres, well maintained by the original owners, with a very functional, open floor plan and the peace and quiet of Crowfoot Springs Ranch life. This property has 2 structures. First and foremost, it boasts a custom ranch style, stucco home, with a partially finished walkout basement, almost 5500 square feet total, over 3800 square feet finished, with 5 beds, 4 baths and an oversized 3 car garage. The main level hosts a primary bedroom with its own fireplace and a 5 piece bathroom suite with a jetted tub, walk-in shower and a spacious walk-in in closet. It also features a formal dining room with a Kalco wrought iron chandelier, a spacious kitchen with solid countertops and a Kalco wrought iron hanging pot holder. Then there’s the living room which features a fireplace and adjacent to that, an Office/Sunroom. The partially finished walkout basement features an office/5th bedroom, a half bath with a rough in for a full bath, and an ideal space for a wine cellar. It would not be difficult to add more finished square footage there. The 3190 square feet, 6-stall Lester barn with separate in and outs, large hay storage area, 12’ aisle and high ceilings that allow for drive through hay truck access, shatter proof lights and wire in conduit, work room with hot water, tack room and closet and a lean-to. Enjoy the expansive Mountain views to the west and valley views to the east. It is also fully fenced and has so many possibilities with the size of the home and acreage. The front and back patios are covered. The garden area in the backyard is stunning, especially during the Spring. There are also front and backyard sprinklers.
Inclusions: All attached appliances, Kitchen refrigerator, Pot rack in kitchen, all window coverings, chest freezer in garage, TV and TV mount in primary bedroom, washer, dryer and laundry room refrigerator.
Location
State CO
County Douglas
Zoning A1
Rooms
Basement Bath/Stubbed, Partial, Walk-Out Access
Main Level Bedrooms 4
Interior
Heating Forced Air
Cooling Other
Fireplace N
Exterior
Garage Spaces 3.0
Roof Type Composition
Total Parking Spaces 3
Garage Yes
Building
Sewer Septic Tank
Water Well
Level or Stories One
Structure Type Stone, Stucco
Schools
Elementary Schools Cherry Valley
Middle Schools Mesa
High Schools Douglas County
School District Douglas Re-1
Others
Senior Community No
Ownership Individual
Acceptable Financing Cash, Conventional, FHA, Jumbo, VA Loan
Listing Terms Cash, Conventional, FHA, Jumbo, VA Loan
Special Listing Condition None
Read Less
Want to know what your home might be worth? Contact us for a FREE valuation!

Our team is ready to help you sell your home for the highest possible price ASAP

© 2024 METROLIST, INC., DBA RECOLORADO® – All Rights Reserved
6455 S. Yosemite St., Suite 500 Greenwood Village, CO 80111 USA
Bought with LIV Sotheby's International Realty






