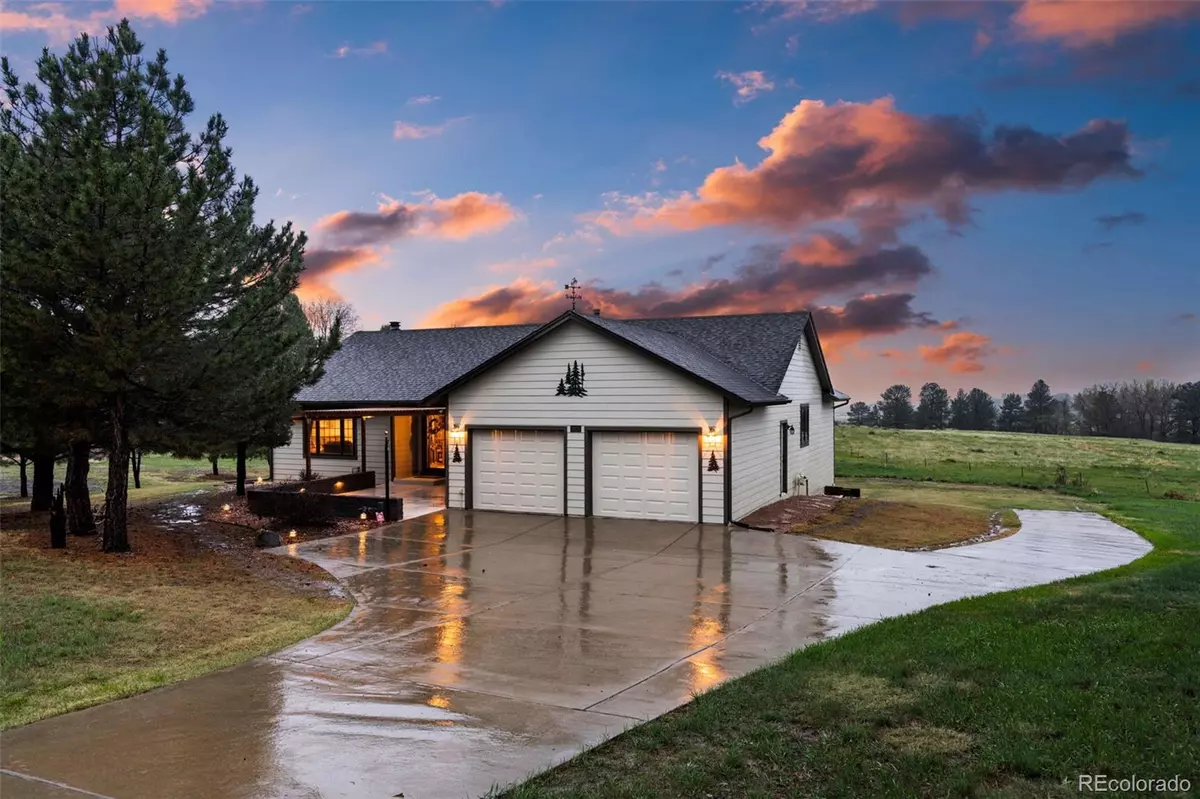$740,000
$695,000
6.5%For more information regarding the value of a property, please contact us for a free consultation.
6828 Hillside WAY Parker, CO 80134
4 Beds
3 Baths
3,200 SqFt
Key Details
Sold Price $740,000
Property Type Single Family Home
Sub Type Single Family Residence
Listing Status Sold
Purchase Type For Sale
Square Footage 3,200 sqft
Price per Sqft $231
Subdivision The Pinery
MLS Listing ID 7864401
Sold Date 06/30/23
Style Traditional
Bedrooms 4
Three Quarter Bath 3
Condo Fees $33
HOA Fees $2/ann
HOA Y/N Yes
Abv Grd Liv Area 1,680
Originating Board recolorado
Year Built 1984
Annual Tax Amount $2,076
Tax Year 2022
Lot Size 0.610 Acres
Acres 0.61
Property Description
It doesn't get much sweeter than a WALK-OUT RANCH IN THE PINERY... wait for it.... on over a HALF ACRE FLAG LOT..... with MOUNTAIN VIEWS...that BACKS TO ACRES & ACRES OF OPEN SPACE! 6828 Hillside Way in the ever-popular Pinery Subdivision in Parker is an adorable 3,300 sq. ft. 4 bedroom, 3 bathroom home that boasts pride of ownership everywhere you turn. Flag lots are a rare breed and with the walkout ranch combo are even more hard to come by! The main level features a large living room with vaulted ceilings, spacious dining area with a cozy wood burning fireplace, kitchen with granite countertops and stainless steel appliances, 3 bedrooms, 2 bathrooms, and an awesome newer deck that has the most spectacular long-range mountain views backing to acres upon acres of open space! The South-facing driveway ensures the snow will melt quickly and the oversized two car garage offers plenty of storage and the two newer insulated steel garage doors will help your garage stay at a comfortable temperature year-round. Head downstairs to the bright and cheery lower level where you will find an additional 4th bedroom that walks out to your spacious backyard, adjacent bathroom, spacious den & secondary living area, and large 5th non-conforming bedroom with an egressable sliding door just steps away. Some additional features about the home include but are not limited to: A new two year old roof, all new James Hardy siding on the entire exterior, the A/C & Furnace were replaced in 2017, the home has a whole house surge protector, new front & back sprinkler system with Buffalo Grass in the backyard, whole-home humidifier & so much more! There is NOTHING like The Pinery...This immaculate home is just minutes to the Pinery & Pradera Country Clubs, parks and trails, and offers exceptional value so hurry and schedule your showing today!
Location
State CO
County Douglas
Zoning PDU
Rooms
Basement Daylight, Exterior Entry, Finished, Interior Entry, Walk-Out Access
Main Level Bedrooms 3
Interior
Interior Features Breakfast Nook, Built-in Features, Ceiling Fan(s), Eat-in Kitchen, Entrance Foyer, Granite Counters, High Speed Internet, Open Floorplan, Primary Suite, Smoke Free
Heating Forced Air
Cooling Central Air
Flooring Carpet, Laminate, Wood
Fireplaces Number 1
Fireplaces Type Gas, Wood Burning
Fireplace Y
Appliance Dishwasher, Gas Water Heater, Microwave, Oven
Exterior
Exterior Feature Garden, Gas Grill, Lighting, Private Yard, Rain Gutters
Parking Features Oversized
Garage Spaces 2.0
Fence None
Utilities Available Cable Available, Electricity Connected, Internet Access (Wired), Natural Gas Connected
Roof Type Composition
Total Parking Spaces 2
Garage Yes
Building
Lot Description Foothills, Greenbelt, Irrigated, Many Trees, Meadow, Mountainous, Open Space, Secluded, Sprinklers In Front, Sprinklers In Rear
Sewer Public Sewer
Water Public
Level or Stories One
Structure Type Frame
Schools
Elementary Schools Mountain View
Middle Schools Sagewood
High Schools Ponderosa
School District Douglas Re-1
Others
Senior Community No
Ownership Individual
Acceptable Financing 1031 Exchange, Cash, Conventional, VA Loan
Listing Terms 1031 Exchange, Cash, Conventional, VA Loan
Special Listing Condition None
Read Less
Want to know what your home might be worth? Contact us for a FREE valuation!

Our team is ready to help you sell your home for the highest possible price ASAP

© 2024 METROLIST, INC., DBA RECOLORADO® – All Rights Reserved
6455 S. Yosemite St., Suite 500 Greenwood Village, CO 80111 USA
Bought with RE/MAX Alliance


