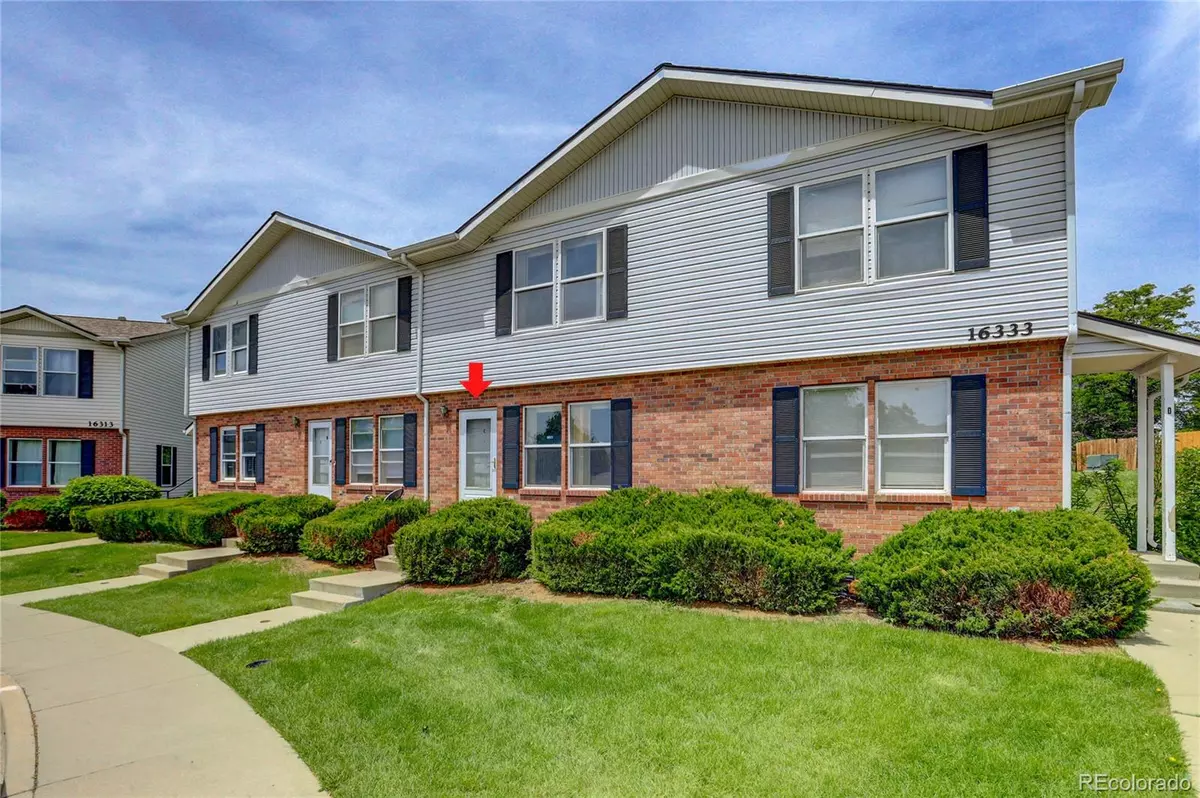$300,000
$295,000
1.7%For more information regarding the value of a property, please contact us for a free consultation.
16333 E 17th PL #C Aurora, CO 80011
2 Beds
2 Baths
1,190 SqFt
Key Details
Sold Price $300,000
Property Type Townhouse
Sub Type Townhouse
Listing Status Sold
Purchase Type For Sale
Square Footage 1,190 sqft
Price per Sqft $252
Subdivision Norfolk Place
MLS Listing ID 1830074
Sold Date 06/30/23
Bedrooms 2
Full Baths 1
Half Baths 1
Condo Fees $260
HOA Fees $260/mo
HOA Y/N Yes
Abv Grd Liv Area 960
Originating Board recolorado
Year Built 2001
Annual Tax Amount $1,796
Tax Year 2022
Property Description
Looking for a cozy and charming townhouse surrounded by nature with modern amenities? Look no further than this2-bedroom, 2-bathroom end unit townhouse that backs to a community park and the beautiful Star K Ranch Open Space. The warm and welcoming kitchen is perfect for preparing meals and entertaining guests. The kitchen is a comfortable space that's sure to make you feel right at home. The living room is filled with plenty of natural light, providing a bright and airy atmosphere. The main floor also features a convenient half bathroom, making it easy to accommodate guests. Upstairs, you'll find two cozy bedrooms and a full bathroom. The basement has an existing egress window and plumbing for another bathroom - ready for you to add your own touch! The HOA takes care of all landscaping, freeing up more time for you to explore the nearby trails, playground, and picnic areas in the Star K Ranch Open Space. The Open Space offers easy hiking trails through wetlands and cottonwood forests, and is also home to the Morrison Nature Center, which features educational exhibits and programs. There are two main trails - the Wetlands Loop and the Creekside Trail - and the Sand Creek Greenway Trail links them, providing about 2.5 miles of hiking. This hidden gem is a wonderful resource for outdoor activities and education. Don't miss out on the opportunity to make this lovely townhouse your own!
Location
State CO
County Adams
Rooms
Basement Finished
Interior
Interior Features Vaulted Ceiling(s)
Heating Forced Air
Cooling Central Air
Flooring Carpet, Laminate, Linoleum
Fireplace N
Appliance Dishwasher, Disposal, Dryer, Oven, Refrigerator, Washer
Laundry In Unit
Exterior
Exterior Feature Private Yard
Fence Full
Roof Type Composition
Total Parking Spaces 1
Garage No
Building
Sewer Public Sewer
Level or Stories Two
Structure Type Brick, Frame, Wood Siding
Schools
Elementary Schools Altura
Middle Schools East
High Schools Hinkley
School District Adams-Arapahoe 28J
Others
Senior Community No
Ownership Individual
Acceptable Financing 1031 Exchange, Cash, Conventional, FHA, VA Loan
Listing Terms 1031 Exchange, Cash, Conventional, FHA, VA Loan
Special Listing Condition None
Read Less
Want to know what your home might be worth? Contact us for a FREE valuation!

Our team is ready to help you sell your home for the highest possible price ASAP

© 2024 METROLIST, INC., DBA RECOLORADO® – All Rights Reserved
6455 S. Yosemite St., Suite 500 Greenwood Village, CO 80111 USA
Bought with Century 21 Signature Realty North, Inc.






